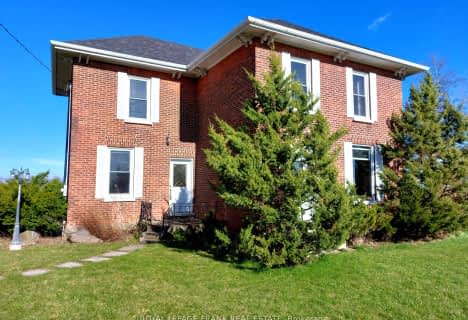Removed on Nov 02, 2016
Note: Property is not currently for sale or for rent.

-
Type: Detached
-
Style: Bungalow
-
Size: 3500 sqft
-
Lot Size: 0 x 0 Acres
-
Age: 6-15 years
-
Taxes: $12,605 per year
-
Days on Site: 82 Days
-
Added: Aug 12, 2016 (2 months on market)
-
Updated:
-
Last Checked: 3 months ago
-
MLS®#: E3578178
-
Listed By: Re/max first realty ltd., brokerage
*This Gorgeous Bungaloft Is Loaded! Approx. 5560 Sq.Ft. Of Luxury Living Space *Chef's Kitchen W/Sep Stand-Up Fridge & Freezer, 2 Dishwashers, Double Ovens, Gas Rangetop W/Bbq, Griddle & Granite Countertops *5 Fireplaces *Vizia Home Automation System *Steam Humidification System *Heated 20" Porcelain Floors *Nestled Among Other Custom Homes In Exclusive Solina *Minutes To Future Hwy 407 Exit *Too Many Features To Note Here -See Attachment
Extras
Incl: Fridge, Freezer, 2 B/I Dw's, Gas Rangetop Stove, 2 B/I Ovens, B/I Combo Micro/Oven, Custom Window Cov,, 2 Wall-Mounted Tv's, Chandelier, Shelves, Workbench, Iron Filter, Water Softener, Hrv Sys, Ultra Violet Water Treatment
Property Details
Facts for 1 Limmiman Court, Clarington
Status
Days on Market: 82
Last Status: Terminated
Sold Date: Jan 01, 0001
Closed Date: Jan 01, 0001
Expiry Date: Feb 12, 2017
Unavailable Date: Nov 02, 2016
Input Date: Aug 12, 2016
Property
Status: Sale
Property Type: Detached
Style: Bungalow
Size (sq ft): 3500
Age: 6-15
Area: Clarington
Community: Rural Clarington
Availability Date: 60Days/Tba
Inside
Bedrooms: 3
Bathrooms: 4
Kitchens: 1
Rooms: 8
Den/Family Room: Yes
Air Conditioning: Central Air
Fireplace: Yes
Laundry Level: Main
Washrooms: 4
Building
Basement: Finished
Basement 2: W/O
Heat Type: Forced Air
Heat Source: Gas
Exterior: Stone
Water Supply: Well
Special Designation: Unknown
Parking
Driveway: Circular
Garage Spaces: 4
Garage Type: Built-In
Covered Parking Spaces: 16
Fees
Tax Year: 2016
Tax Legal Description: Lot 40 Plan 40M1897
Taxes: $12,605
Highlights
Feature: Cul De Sac
Feature: Grnbelt/Conserv
Feature: Park
Feature: Rec Centre
Land
Cross Street: Solina Rd/Concession
Municipality District: Clarington
Fronting On: South
Pool: None
Sewer: Septic
Lot Irregularities: ***Approx 1.65 Acres*
Additional Media
- Virtual Tour: http://tours.homesinmotion.ca/376079?idx=1
Rooms
Room details for 1 Limmiman Court, Clarington
| Type | Dimensions | Description |
|---|---|---|
| Kitchen Ground | 4.67 x 6.32 | Open Concept, Granite Counter, Heated Floor |
| Great Rm Ground | 5.65 x 7.80 | Fireplace, Hardwood Floor, W/O To Deck |
| Dining Ground | 3.96 x 6.40 | Coffered Ceiling, Hardwood Floor, Gas Fireplace |
| Office Ground | 3.31 x 3.79 | Pot Lights, Hardwood Floor, Pot Lights |
| Laundry Ground | 2.47 x 2.59 | Access To Garage, Ceramic Floor |
| Foyer Ground | 2.94 x 3.77 | Double Closet, Ceramic Floor, Pot Lights |
| Master Ground | 4.90 x 5.40 | 7 Pc Ensuite, W/I Closet, Gas Fireplace |
| Loft 2nd | 6.53 x 8.09 | Open Concept, Pot Lights, Gas Fireplace |
| 2nd Br 2nd | 3.96 x 5.42 | Semi Ensuite, W/I Closet, Pot Lights |
| 3rd Br 2nd | 3.99 x 5.38 | Semi Ensuite, W/I Closet, Casement Windows |
| Rec Bsmt | 4.70 x 13.22 | Wet Bar, Gas Fireplace, W/O To Deck |
| Exercise Bsmt | 3.85 x 5.70 | Double Doors, Mirrored Walls, Pot Lights |
| XXXXXXXX | XXX XX, XXXX |
XXXX XXX XXXX |
$X,XXX,XXX |
| XXX XX, XXXX |
XXXXXX XXX XXXX |
$X,XXX,XXX | |
| XXXXXXXX | XXX XX, XXXX |
XXXX XXX XXXX |
$X,XXX,XXX |
| XXX XX, XXXX |
XXXXXX XXX XXXX |
$X,XXX,XXX | |
| XXXXXXXX | XXX XX, XXXX |
XXXXXXX XXX XXXX |
|
| XXX XX, XXXX |
XXXXXX XXX XXXX |
$X,XXX,XXX |
| XXXXXXXX XXXX | XXX XX, XXXX | $1,605,000 XXX XXXX |
| XXXXXXXX XXXXXX | XXX XX, XXXX | $1,695,000 XXX XXXX |
| XXXXXXXX XXXX | XXX XX, XXXX | $1,480,000 XXX XXXX |
| XXXXXXXX XXXXXX | XXX XX, XXXX | $1,595,000 XXX XXXX |
| XXXXXXXX XXXXXXX | XXX XX, XXXX | XXX XXXX |
| XXXXXXXX XXXXXX | XXX XX, XXXX | $1,685,000 XXX XXXX |

Hampton Junior Public School
Elementary: PublicMonsignor Leo Cleary Catholic Elementary School
Elementary: CatholicEnniskillen Public School
Elementary: PublicM J Hobbs Senior Public School
Elementary: PublicSeneca Trail Public School Elementary School
Elementary: PublicNorman G. Powers Public School
Elementary: PublicCourtice Secondary School
Secondary: PublicHoly Trinity Catholic Secondary School
Secondary: CatholicClarington Central Secondary School
Secondary: PublicSt. Stephen Catholic Secondary School
Secondary: CatholicEastdale Collegiate and Vocational Institute
Secondary: PublicMaxwell Heights Secondary School
Secondary: Public- 3 bath
- 3 bed
- 1500 sqft
7215 Old Scugog Road North, Clarington, Ontario • L0B 1J0 • Rural Clarington
- — bath
- — bed
6417 Holt Road, Clarington, Ontario • L0B 1J0 • Rural Clarington


