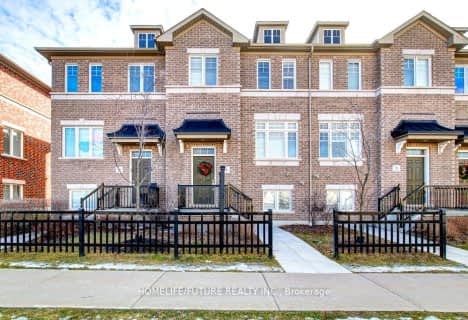
Central Public School
Elementary: Public
1.69 km
Vincent Massey Public School
Elementary: Public
2.20 km
Waverley Public School
Elementary: Public
0.93 km
Dr Ross Tilley Public School
Elementary: Public
0.56 km
Holy Family Catholic Elementary School
Elementary: Catholic
0.32 km
Duke of Cambridge Public School
Elementary: Public
2.23 km
Centre for Individual Studies
Secondary: Public
2.47 km
Courtice Secondary School
Secondary: Public
6.50 km
Holy Trinity Catholic Secondary School
Secondary: Catholic
5.62 km
Clarington Central Secondary School
Secondary: Public
1.20 km
Bowmanville High School
Secondary: Public
2.28 km
St. Stephen Catholic Secondary School
Secondary: Catholic
2.82 km






