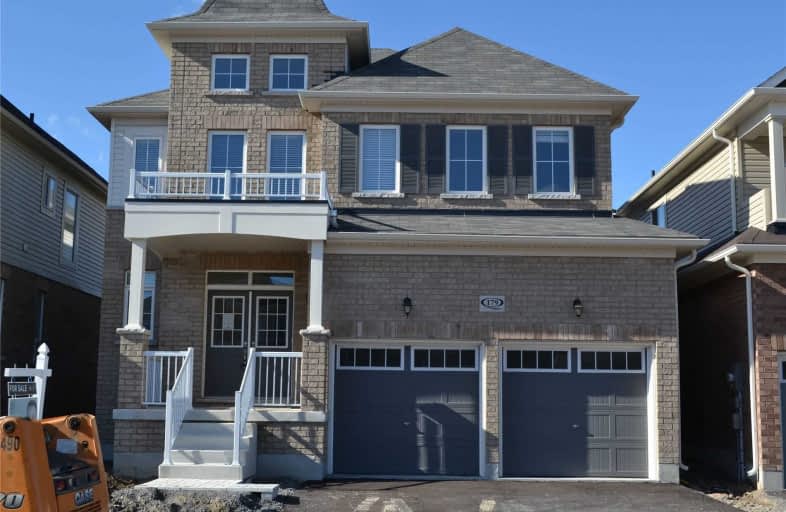
Central Public School
Elementary: Public
3.59 km
M J Hobbs Senior Public School
Elementary: Public
3.47 km
St. Elizabeth Catholic Elementary School
Elementary: Catholic
2.25 km
Harold Longworth Public School
Elementary: Public
2.75 km
Holy Family Catholic Elementary School
Elementary: Catholic
4.45 km
Charles Bowman Public School
Elementary: Public
1.82 km
Centre for Individual Studies
Secondary: Public
2.69 km
Courtice Secondary School
Secondary: Public
6.23 km
Holy Trinity Catholic Secondary School
Secondary: Catholic
6.50 km
Clarington Central Secondary School
Secondary: Public
3.23 km
Bowmanville High School
Secondary: Public
4.06 km
St. Stephen Catholic Secondary School
Secondary: Catholic
1.87 km



