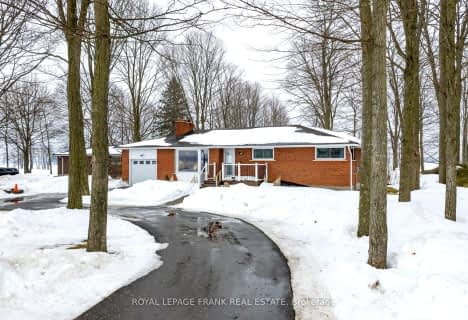Removed on Apr 05, 2016
Note: Property is not currently for sale or for rent.

-
Type: Detached
-
Style: Bungalow
-
Lot Size: 225 x 380 Feet
-
Age: 16-30 years
-
Taxes: $6,737 per year
-
Days on Site: 33 Days
-
Added: Mar 02, 2016 (1 month on market)
-
Updated:
-
Last Checked: 1 month ago
-
MLS®#: E3428451
-
Listed By: Re/max jazz inc., brokerage
This Custom Built Beautiful Burketon 3 Bdrm Bungalow Has Been Meticulously Maintained. Situated In A Clearing Among The Trees On Almost Two Acres. Exquisite Attention To Detail Abounds With Custom Crown Moulding & Upgraded Casings Throughout. Other Features Incl: Extra Wide Double Garage, Two Fireplaces, Large Principal Rooms, Country Kitchen, Partially Finished 4th Bdrm & Sitting Rm In Bsmt W/ Loads More Room For Your Finishing Touches!
Extras
Incl: Fridge, Stove, B/I Dishwasher, Water Softener, Central A/C, Hrv, 2 Egdos & Remotes, All Elfs & Window Coverings (Except Stain Glass Inserts In Kit & Liv). Hwt & Propane Tanks Are Rentals. Excl: Stain Glass Hanging Inserts.
Property Details
Facts for 2164 Concession Road 10 Road, Clarington
Status
Days on Market: 33
Last Status: Terminated
Sold Date: Jan 01, 0001
Closed Date: Jan 01, 0001
Expiry Date: Sep 15, 2016
Unavailable Date: Apr 05, 2016
Input Date: Mar 02, 2016
Property
Status: Sale
Property Type: Detached
Style: Bungalow
Age: 16-30
Area: Clarington
Community: Rural Clarington
Availability Date: Tba
Inside
Bedrooms: 3
Bathrooms: 2
Kitchens: 1
Rooms: 7
Den/Family Room: Yes
Air Conditioning: Central Air
Fireplace: Yes
Laundry Level: Main
Central Vacuum: Y
Washrooms: 2
Utilities
Electricity: Yes
Gas: No
Cable: No
Telephone: Yes
Building
Basement: Full
Basement 2: Part Fin
Heat Type: Forced Air
Heat Source: Propane
Exterior: Brick
Exterior: Stone
Elevator: N
UFFI: No
Water Supply Type: Drilled Well
Water Supply: Well
Special Designation: Unknown
Retirement: N
Parking
Driveway: Pvt Double
Garage Spaces: 2
Garage Type: Built-In
Covered Parking Spaces: 15
Fees
Tax Year: 2016
Tax Legal Description: Pcl 2-1, Sec M748, Lt 2 Plm 748; Clarington
Taxes: $6,737
Highlights
Feature: Level
Feature: Part Cleared
Feature: Wooded/Treed
Land
Cross Street: Old Scugog / Concess
Municipality District: Clarington
Fronting On: North
Pool: None
Sewer: Septic
Lot Depth: 380 Feet
Lot Frontage: 225 Feet
Acres: .50-1.99
Waterfront: None
Additional Media
- Virtual Tour: http://vtours.redhomemedia.ca/371006?idx=1
Rooms
Room details for 2164 Concession Road 10 Road, Clarington
| Type | Dimensions | Description |
|---|---|---|
| Kitchen Ground | 4.14 x 4.57 | Eat-In Kitchen, Combined W/Family, B/I Dishwasher |
| Family Ground | 4.38 x 4.63 | Crown Moulding, Combined W/Kitchen, Fireplace |
| Dining Ground | 4.26 x 4.60 | Hardwood Floor, Formal Rm, Crown Moulding |
| Living Ground | 4.26 x 5.79 | Hardwood Floor, Fireplace, Picture Window |
| Master Ground | 4.63 x 5.18 | Hardwood Floor, Ensuite Bath, His/Hers Closets |
| 2nd Br Ground | 3.16 x 3.71 | B/I Closet, Crown Moulding, O/Looks Backyard |
| 3rd Br Ground | 3.10 x 3.74 | Hardwood Floor, B/I Closet, O/Looks Backyard |
| 4th Br Bsmt | 3.96 x 4.45 | Irregular Rm |
| Sitting Bsmt | 3.90 x 4.41 | |
| Other Ground | 2.31 x 6.58 | Ceramic Floor, W/O To Garage, W/O To Patio |
| XXXXXXXX | XXX XX, XXXX |
XXXX XXX XXXX |
$XXX,XXX |
| XXX XX, XXXX |
XXXXXX XXX XXXX |
$XXX,XXX | |
| XXXXXXXX | XXX XX, XXXX |
XXXXXXX XXX XXXX |
|
| XXX XX, XXXX |
XXXXXX XXX XXXX |
$XXX,XXX |
| XXXXXXXX XXXX | XXX XX, XXXX | $710,000 XXX XXXX |
| XXXXXXXX XXXXXX | XXX XX, XXXX | $710,000 XXX XXXX |
| XXXXXXXX XXXXXXX | XXX XX, XXXX | XXX XXXX |
| XXXXXXXX XXXXXX | XXX XX, XXXX | $730,000 XXX XXXX |

Hampton Junior Public School
Elementary: PublicEnniskillen Public School
Elementary: PublicM J Hobbs Senior Public School
Elementary: PublicCartwright Central Public School
Elementary: PublicSeneca Trail Public School Elementary School
Elementary: PublicNorman G. Powers Public School
Elementary: PublicCourtice Secondary School
Secondary: PublicHoly Trinity Catholic Secondary School
Secondary: CatholicSt. Stephen Catholic Secondary School
Secondary: CatholicEastdale Collegiate and Vocational Institute
Secondary: PublicPort Perry High School
Secondary: PublicMaxwell Heights Secondary School
Secondary: Public- 2 bath
- 3 bed
3324 Shirley Road, Scugog, Ontario • L0B 1B0 • Blackstock

