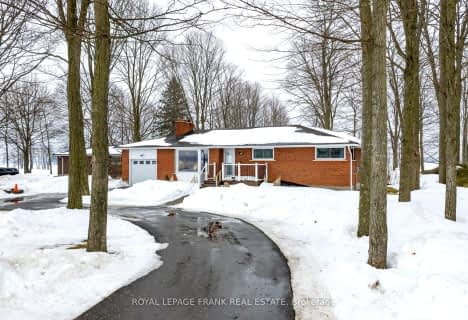Removed on Jul 14, 2015
Note: Property is not currently for sale or for rent.

-
Type: Detached
-
Style: Bungalow
-
Lot Size: 98.43 x 828 Feet
-
Age: No Data
-
Taxes: $6,595 per year
-
Days on Site: 55 Days
-
Added: May 20, 2015 (1 month on market)
-
Updated:
-
Last Checked: 3 months ago
-
MLS®#: E3205875
-
Listed By: Re/max jazz inc., brokerage
Escape To Beautiful Burketon! Absolutely Stunning Custom Bungalow Located On A Pristine Private 1.92 Acre Treed Parcel. This 3 Bedroom Stunner Offers Just As Much Wow On The Inside As The Outside With Modern Finishes, Open Concept Floor Plan, Soaring Ceilings, & Large In-La
Extras
Are Looking For Your Dream Home This Is It! Far Too Many Upgrades And Features To List. Please See Virtual Tour Link For Additional Photos & Videos & Be Sure To Contact Me For Additional Information & To Book Your Private Tour. Shows 10+++
Property Details
Facts for 2280 Boundary Road, Clarington
Status
Days on Market: 55
Last Status: Terminated
Sold Date: Jan 01, 0001
Closed Date: Jan 01, 0001
Expiry Date: Dec 13, 2015
Unavailable Date: Jul 14, 2015
Input Date: May 20, 2015
Property
Status: Sale
Property Type: Detached
Style: Bungalow
Area: Clarington
Community: Rural Clarington
Availability Date: Oct Tba
Inside
Bedrooms: 3
Bedrooms Plus: 3
Bathrooms: 4
Kitchens: 1
Kitchens Plus: 1
Rooms: 7
Den/Family Room: No
Air Conditioning: Central Air
Fireplace: Yes
Central Vacuum: Y
Washrooms: 4
Building
Basement: Apartment
Basement 2: Fin W/O
Heat Type: Forced Air
Heat Source: Oil
Exterior: Brick
Exterior: Stucco/Plaster
Water Supply: Well
Special Designation: Unknown
Parking
Driveway: Circular
Garage Spaces: 2
Garage Type: Attached
Covered Parking Spaces: 10
Fees
Tax Year: 2015
Taxes: $6,595
Highlights
Feature: Treed
Feature: Wooded/Treed
Land
Cross Street: Hwy 57/Boundary Rd
Municipality District: Clarington
Fronting On: South
Pool: None
Sewer: Septic
Lot Depth: 828 Feet
Lot Frontage: 98.43 Feet
Lot Irregularities: 1.92 Acres
Acres: .50-1.99
Additional Media
- Virtual Tour: http://www.venturehomes.ca/TREBTour.asp?tourid=39437
Rooms
Room details for 2280 Boundary Road, Clarington
| Type | Dimensions | Description |
|---|---|---|
| Den Main | 4.00 x 5.00 | Laminate, Bay Window, French Doors |
| Dining Main | 4.00 x 5.00 | Hardwood Floor, California Shutter, Crown Moulding |
| Great Rm Main | 5.00 x 7.00 | Hardwood Floor, Fireplace, Pot Lights |
| Kitchen Main | 3.00 x 8.00 | Tile Floor, Pantry, Granite Counter |
| Breakfast Main | 3.00 x 8.00 | Hardwood Floor, Breakfast Bar, W/O To Deck |
| Master Main | 4.00 x 5.00 | Broadloom, 4 Pc Ensuite, W/I Closet |
| 2nd Br Main | 3.00 x 4.00 | Broadloom, Semi Ensuite, Large Window |
| 3rd Br Main | 3.00 x 4.00 | Broadloom, Semi Ensuite, B/I Desk |
| Living Bsmt | 4.00 x 9.00 | Laminate, W/O To Patio, Fireplace |
| Dining Bsmt | 4.00 x 9.00 | Laminate, Combined W/Living, Open Concept |
| Kitchen Bsmt | 3.00 x 4.00 | Tile Floor, Backsplash, Pantry |
| Br Bsmt | 4.00 x 4.00 | Broadloom, Above Grade Window, Large Closet |
| XXXXXXXX | XXX XX, XXXX |
XXXX XXX XXXX |
$XXX,XXX |
| XXX XX, XXXX |
XXXXXX XXX XXXX |
$XXX,XXX | |
| XXXXXXXX | XXX XX, XXXX |
XXXXXXX XXX XXXX |
|
| XXX XX, XXXX |
XXXXXX XXX XXXX |
$XXX,XXX | |
| XXXXXXXX | XXX XX, XXXX |
XXXXXXX XXX XXXX |
|
| XXX XX, XXXX |
XXXXXX XXX XXXX |
$XXX,XXX |
| XXXXXXXX XXXX | XXX XX, XXXX | $765,000 XXX XXXX |
| XXXXXXXX XXXXXX | XXX XX, XXXX | $779,900 XXX XXXX |
| XXXXXXXX XXXXXXX | XXX XX, XXXX | XXX XXXX |
| XXXXXXXX XXXXXX | XXX XX, XXXX | $799,900 XXX XXXX |
| XXXXXXXX XXXXXXX | XXX XX, XXXX | XXX XXXX |
| XXXXXXXX XXXXXX | XXX XX, XXXX | $799,900 XXX XXXX |

Hampton Junior Public School
Elementary: PublicEnniskillen Public School
Elementary: PublicM J Hobbs Senior Public School
Elementary: PublicCartwright Central Public School
Elementary: PublicSeneca Trail Public School Elementary School
Elementary: PublicNorman G. Powers Public School
Elementary: PublicCourtice Secondary School
Secondary: PublicHoly Trinity Catholic Secondary School
Secondary: CatholicSt. Stephen Catholic Secondary School
Secondary: CatholicEastdale Collegiate and Vocational Institute
Secondary: PublicPort Perry High School
Secondary: PublicMaxwell Heights Secondary School
Secondary: Public- 2 bath
- 3 bed
3324 Shirley Road, Scugog, Ontario • L0B 1B0 • Blackstock

