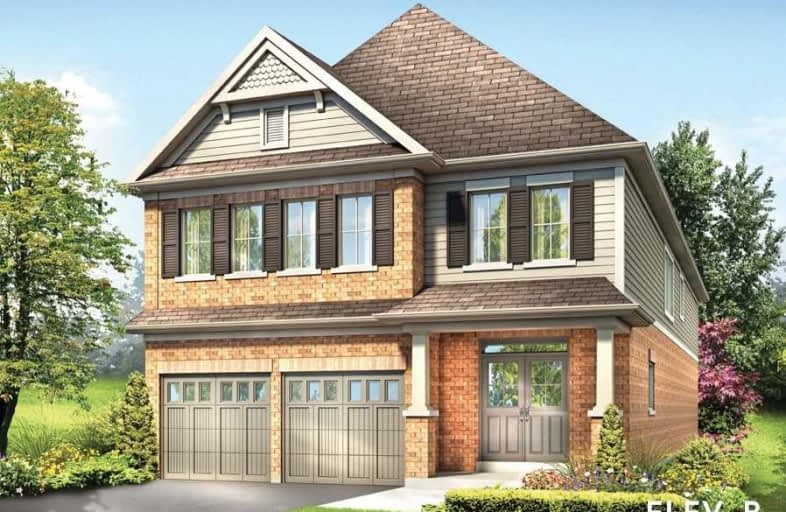
Central Public School
Elementary: Public
3.48 km
M J Hobbs Senior Public School
Elementary: Public
3.60 km
St. Elizabeth Catholic Elementary School
Elementary: Catholic
2.12 km
Harold Longworth Public School
Elementary: Public
2.62 km
Holy Family Catholic Elementary School
Elementary: Catholic
4.37 km
Charles Bowman Public School
Elementary: Public
1.69 km
Centre for Individual Studies
Secondary: Public
2.57 km
Courtice Secondary School
Secondary: Public
6.31 km
Holy Trinity Catholic Secondary School
Secondary: Catholic
6.54 km
Clarington Central Secondary School
Secondary: Public
3.16 km
Bowmanville High School
Secondary: Public
3.94 km
St. Stephen Catholic Secondary School
Secondary: Catholic
1.75 km


