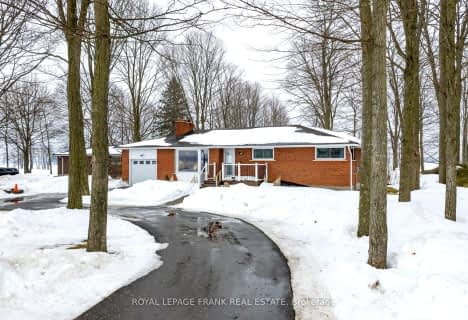Sold on Jan 05, 2017
Note: Property is not currently for sale or for rent.

-
Type: Detached
-
Style: 2-Storey
-
Size: 2000 sqft
-
Lot Size: 164.11 x 0 Feet
-
Age: 16-30 years
-
Taxes: $6,303 per year
-
Days on Site: 20 Days
-
Added: Sep 07, 2019 (2 weeks on market)
-
Updated:
-
Last Checked: 3 months ago
-
MLS®#: E3674315
-
Listed By: Sutton group-heritage realty inc., brokerage
First Time Offered For Sale. This Custom Built Home Is Located On A Private 2.26 Acre Lot In Burketon Estates.This Home Features Walkout From The Kitchen & Great Room To A Large Private Deck.Vaulted Ceilings In The Great Room, Home Theatre Room With Sound Proofing. Master Bdrm Ensuite. 9'Ceiling In Basement. Contractor's/Woodworking Workshop In Bsmt,Circular Drive, Perennial Gardens & Landscaping. Outdoor Cooking Station.
Extras
Incl: Existing Fridge, B/I Stove, B/I Oven, B/I Dishwasher, Washer/Dryer, Intercom System, All Window Coverings, All Elfs, Excl: Propane Tank (Rental) ,Hwt Is Rental,Water Softener(Rental).Property Subject To An Easement, See Attached.
Property Details
Facts for 3 Sumac Road, Clarington
Status
Days on Market: 20
Last Status: Sold
Sold Date: Jan 05, 2017
Closed Date: Feb 28, 2017
Expiry Date: Mar 31, 2017
Sold Price: $700,000
Unavailable Date: Jan 05, 2017
Input Date: Dec 16, 2016
Property
Status: Sale
Property Type: Detached
Style: 2-Storey
Size (sq ft): 2000
Age: 16-30
Area: Clarington
Community: Rural Clarington
Availability Date: Tba
Inside
Bedrooms: 3
Bathrooms: 3
Kitchens: 1
Rooms: 8
Den/Family Room: Yes
Air Conditioning: Central Air
Fireplace: Yes
Laundry Level: Main
Washrooms: 3
Utilities
Electricity: Yes
Gas: No
Cable: No
Telephone: Yes
Building
Basement: Part Fin
Basement 2: W/O
Heat Type: Forced Air
Heat Source: Propane
Exterior: Vinyl Siding
Exterior: Wood
Water Supply Type: Drilled Well
Water Supply: Well
Special Designation: Unknown
Other Structures: Garden Shed
Other Structures: Greenhouse
Parking
Driveway: Private
Garage Spaces: 1
Garage Type: Attached
Covered Parking Spaces: 10
Fees
Tax Year: 2016
Tax Legal Description: Pcl 15-1 Sec10M765,Lt 15 Pl 10M765 Town Newcastle*
Taxes: $6,303
Highlights
Feature: Wooded/Treed
Land
Cross Street: Concession 10 & Regi
Municipality District: Clarington
Fronting On: East
Pool: None
Sewer: Septic
Lot Frontage: 164.11 Feet
Lot Irregularities: Irregular
Waterfront: None
Rooms
Room details for 3 Sumac Road, Clarington
| Type | Dimensions | Description |
|---|---|---|
| Living Main | 3.60 x 5.20 | Hardwood Floor, Window |
| Dining Main | 2.70 x 4.60 | Hardwood Floor, Window |
| Great Rm Main | 6.00 x 4.70 | Hardwood Floor, Walk-Out, Vaulted Ceiling |
| Kitchen Main | 4.20 x 5.10 | Hardwood Floor, Walk-Out, Granite Counter |
| Master 2nd | 4.80 x 4.80 | Balcony, Ensuite Bath, Cork Floor |
| 2nd Br 2nd | 3.60 x 3.50 | Large Closet, Window, Laminate |
| 3rd Br 2nd | 4.70 x 2.50 | Large Closet, Window, Laminate |
| Other Bsmt | 6.00 x 4.70 | Updated, Window, Laminate |
| XXXXXXXX | XXX XX, XXXX |
XXXX XXX XXXX |
$XXX,XXX |
| XXX XX, XXXX |
XXXXXX XXX XXXX |
$XXX,XXX | |
| XXXXXXXX | XXX XX, XXXX |
XXXXXXX XXX XXXX |
|
| XXX XX, XXXX |
XXXXXX XXX XXXX |
$XXX,XXX |
| XXXXXXXX XXXX | XXX XX, XXXX | $700,000 XXX XXXX |
| XXXXXXXX XXXXXX | XXX XX, XXXX | $719,900 XXX XXXX |
| XXXXXXXX XXXXXXX | XXX XX, XXXX | XXX XXXX |
| XXXXXXXX XXXXXX | XXX XX, XXXX | $750,000 XXX XXXX |

Hampton Junior Public School
Elementary: PublicEnniskillen Public School
Elementary: PublicM J Hobbs Senior Public School
Elementary: PublicCartwright Central Public School
Elementary: PublicSeneca Trail Public School Elementary School
Elementary: PublicNorman G. Powers Public School
Elementary: PublicCourtice Secondary School
Secondary: PublicHoly Trinity Catholic Secondary School
Secondary: CatholicClarington Central Secondary School
Secondary: PublicSt. Stephen Catholic Secondary School
Secondary: CatholicEastdale Collegiate and Vocational Institute
Secondary: PublicMaxwell Heights Secondary School
Secondary: Public- 2 bath
- 3 bed
3324 Shirley Road, Scugog, Ontario • L0B 1B0 • Blackstock

