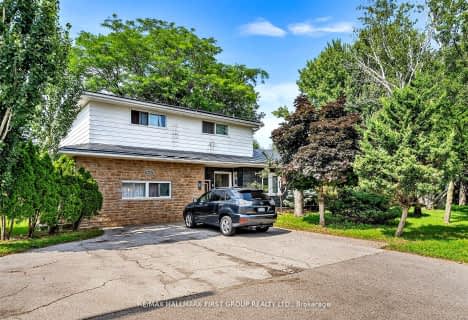Sold on Jul 28, 2016
Note: Property is not currently for sale or for rent.

-
Type: Detached
-
Style: Bungaloft
-
Size: 5000 sqft
-
Lot Size: 252.79 x 0 Feet
-
Age: 6-15 years
-
Taxes: $17,211 per year
-
Days on Site: 86 Days
-
Added: May 03, 2016 (2 months on market)
-
Updated:
-
Last Checked: 3 months ago
-
MLS®#: E3483330
-
Listed By: Homelife superior realty inc., brokerage
This Incredibly Stunning 10,000 Sq. Ft., Estate Home On 7.65 Acres Features Open Concept Design, Hardwood Floors, Crown Molding, Pot Lights And Over Sized Windows Await You In Almost Every Room Of The Home. This Spectacular Home Is An Entertainers Dream. In-Law Suite Has Separate Entrance From The Garage, 10,000 Sq. Ft. Outbuilding, And 1,800 Sq. Ft. Guest Suite. Only Two Minutes From New 407 Hwy. You Must See This Home To Believe It!!!
Extras
Hot Tub, All Elf's, All Window Coverings, Front Yard Landscaped (2015) & Regraded (2012), Fruit Trees And Bushes. 45 Ft. Drilled Well, Geothermal Heating/Ac System And Oversized Septic System Makes This Home Nearly Maintenance Free.
Property Details
Facts for 32 Prince Rupert Drive, Clarington
Status
Days on Market: 86
Last Status: Sold
Sold Date: Jul 28, 2016
Closed Date: Aug 30, 2016
Expiry Date: May 01, 2017
Sold Price: $1,740,000
Unavailable Date: Jul 28, 2016
Input Date: May 03, 2016
Property
Status: Sale
Property Type: Detached
Style: Bungaloft
Size (sq ft): 5000
Age: 6-15
Area: Clarington
Community: Courtice
Availability Date: 60 Days/Tba
Inside
Bedrooms: 7
Bedrooms Plus: 2
Bathrooms: 6
Kitchens: 1
Kitchens Plus: 1
Rooms: 13
Den/Family Room: Yes
Air Conditioning: Central Air
Fireplace: Yes
Laundry Level: Main
Central Vacuum: Y
Washrooms: 6
Utilities
Electricity: Yes
Gas: Yes
Cable: Available
Telephone: Available
Building
Basement: Part Fin
Heat Type: Other
Heat Source: Grnd Srce
Exterior: Stucco/Plaster
UFFI: No
Water Supply Type: Drilled Well
Water Supply: Well
Special Designation: Unknown
Parking
Driveway: Circular
Garage Spaces: 6
Garage Type: Attached
Covered Parking Spaces: 20
Fees
Tax Year: 2015
Tax Legal Description: Pcl Block 53-1 Sec 10M808; Blk 53 Pl 10M808; Note:
Taxes: $17,211
Highlights
Feature: Golf
Feature: Rec Centre
Feature: Rolling
Feature: School
Land
Cross Street: Trulls Rd./ Prince R
Municipality District: Clarington
Fronting On: North
Pool: None
Sewer: Septic
Lot Frontage: 252.79 Feet
Lot Irregularities: Irregular
Acres: 5-9.99
Zoning: Residential
Additional Media
- Virtual Tour: http://www.ivrtours.com/unbranded.php?tourid=19652
Rooms
Room details for 32 Prince Rupert Drive, Clarington
| Type | Dimensions | Description |
|---|---|---|
| Kitchen Main | 4.47 x 5.49 | Pantry, Stainless Steel Ap, Breakfast Bar |
| Breakfast Main | 4.62 x 6.05 | W/O To Yard, Combined W/Kitchen, Tile Floor |
| Dining Main | 5.44 x 5.49 | Formal Rm, Hardwood Floor, Combined W/Living |
| Family Main | 4.62 x 8.84 | Hardwood Floor, Electric Fireplace, Pot Lights |
| Living Main | 4.39 x 6.99 | Large Window, Combined W/Dining, Hardwood Floor |
| Office Main | 3.48 x 3.53 | Hardwood Floor, French Doors, Pot Lights |
| Master Main | 5.41 x 8.13 | W/I Closet, 5 Pc Ensuite, Hardwood Floor |
| 2nd Br Main | 3.63 x 5.41 | Semi Ensuite, Hardwood Floor, W/I Closet |
| 3rd Br Main | 3.66 x 3.94 | Hardwood Floor, Double Closet, Semi Ensuite |
| 4th Br Lower | 3.96 x 6.40 | Above Grade Window, Laminate, Double Closet |
| 5th Br Lower | 3.23 x 5.56 | W/I Closet, Above Grade Window, Laminate |
| Br Lower | 3.94 x 4.98 | Laminate, Semi Ensuite, Large Closet |
| XXXXXXXX | XXX XX, XXXX |
XXXX XXX XXXX |
$X,XXX,XXX |
| XXX XX, XXXX |
XXXXXX XXX XXXX |
$X,XXX,XXX |
| XXXXXXXX XXXX | XXX XX, XXXX | $1,740,000 XXX XXXX |
| XXXXXXXX XXXXXX | XXX XX, XXXX | $1,999,990 XXX XXXX |

Courtice Intermediate School
Elementary: PublicMonsignor Leo Cleary Catholic Elementary School
Elementary: CatholicS T Worden Public School
Elementary: PublicDr Emily Stowe School
Elementary: PublicCourtice North Public School
Elementary: PublicPierre Elliott Trudeau Public School
Elementary: PublicMonsignor John Pereyma Catholic Secondary School
Secondary: CatholicCourtice Secondary School
Secondary: PublicHoly Trinity Catholic Secondary School
Secondary: CatholicEastdale Collegiate and Vocational Institute
Secondary: PublicO'Neill Collegiate and Vocational Institute
Secondary: PublicMaxwell Heights Secondary School
Secondary: Public- 5 bath
- 9 bed
1652 Taunton Road, Clarington, Ontario • L0B 1J0 • Rural Clarington

