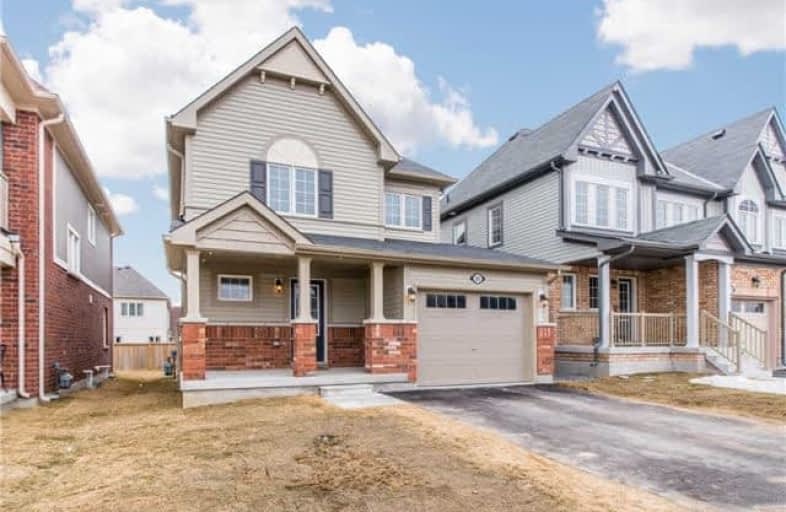Sold on Apr 11, 2018
Note: Property is not currently for sale or for rent.

-
Type: Detached
-
Style: 2-Storey
-
Lot Size: 32.81 x 98.46 Feet
-
Age: 0-5 years
-
Taxes: $4,038 per year
-
Days on Site: 29 Days
-
Added: Sep 07, 2019 (4 weeks on market)
-
Updated:
-
Last Checked: 3 months ago
-
MLS®#: E4065638
-
Listed By: Citizen realty inc., brokerage
Stunning Fully Detached 3 Bedroom 3 Bathroom Home Situated In The Desirable Northglen Community ~ Main Floor Open Concept Plan Features Large Eat-In Kitchen With Breakfast Bar, Granite Countertops, Stainless Steel Appliances Overlooking Great Room Showcasing Gleaming Hardwood Flooring ~ Convenient Garage Door Entrance To House In Foyer
Extras
Hardwood Staircase With Iron Pickets Leads To Spacious 2nd Floor Boasting Large Master Bedroom Including Walk-In Closet And 4Pc Ensuite, 2 Ample Size Bedrooms And 2nd 4Pc Bathroom ~ Large Basement Windows ~ A Truly Must See!!
Property Details
Facts for 35 John Matthew Crescent, Clarington
Status
Days on Market: 29
Last Status: Sold
Sold Date: Apr 11, 2018
Closed Date: Jun 07, 2018
Expiry Date: Jun 30, 2018
Sold Price: $540,000
Unavailable Date: Apr 07, 2018
Input Date: Mar 13, 2018
Prior LSC: Sold
Property
Status: Sale
Property Type: Detached
Style: 2-Storey
Age: 0-5
Area: Clarington
Community: Bowmanville
Availability Date: Flexible ~ Tba
Inside
Bedrooms: 3
Bathrooms: 3
Kitchens: 1
Rooms: 6
Den/Family Room: No
Air Conditioning: Central Air
Fireplace: No
Washrooms: 3
Building
Basement: Full
Heat Type: Forced Air
Heat Source: Gas
Exterior: Brick
Exterior: Vinyl Siding
UFFI: No
Water Supply: Municipal
Special Designation: Unknown
Parking
Driveway: Pvt Double
Garage Spaces: 1
Garage Type: Attached
Covered Parking Spaces: 2
Total Parking Spaces: 3
Fees
Tax Year: 2018
Tax Legal Description: Plan 40M2560 Lot 1
Taxes: $4,038
Land
Cross Street: Rr 57 & Northglen Bl
Municipality District: Clarington
Fronting On: North
Pool: None
Sewer: Sewers
Lot Depth: 98.46 Feet
Lot Frontage: 32.81 Feet
Additional Media
- Virtual Tour: https://tours.homesinfocus.ca/978083?idx=1
Rooms
Room details for 35 John Matthew Crescent, Clarington
| Type | Dimensions | Description |
|---|---|---|
| Kitchen Main | 2.59 x 3.06 | Granite Counter, Stainless Steel Appl, Ceramic Floor |
| Breakfast Main | 3.00 x 3.06 | W/O To Yard, Ceramic Floor, Open Concept |
| Great Rm Main | 3.40 x 4.39 | Hardwood Floor, Open Concept |
| Master 2nd | 3.56 x 3.61 | 4 Pc Bath, W/I Closet, Broadloom |
| 2nd Br 2nd | 2.54 x 3.73 | Large Closet, Broadloom, Window |
| 3rd Br 2nd | 2.74 x 3.43 | Large Closet, Window, Broadloom |
| XXXXXXXX | XXX XX, XXXX |
XXXX XXX XXXX |
$XXX,XXX |
| XXX XX, XXXX |
XXXXXX XXX XXXX |
$XXX,XXX |
| XXXXXXXX XXXX | XXX XX, XXXX | $540,000 XXX XXXX |
| XXXXXXXX XXXXXX | XXX XX, XXXX | $549,900 XXX XXXX |

Central Public School
Elementary: PublicM J Hobbs Senior Public School
Elementary: PublicSt. Elizabeth Catholic Elementary School
Elementary: CatholicHarold Longworth Public School
Elementary: PublicHoly Family Catholic Elementary School
Elementary: CatholicCharles Bowman Public School
Elementary: PublicCentre for Individual Studies
Secondary: PublicCourtice Secondary School
Secondary: PublicHoly Trinity Catholic Secondary School
Secondary: CatholicClarington Central Secondary School
Secondary: PublicBowmanville High School
Secondary: PublicSt. Stephen Catholic Secondary School
Secondary: Catholic