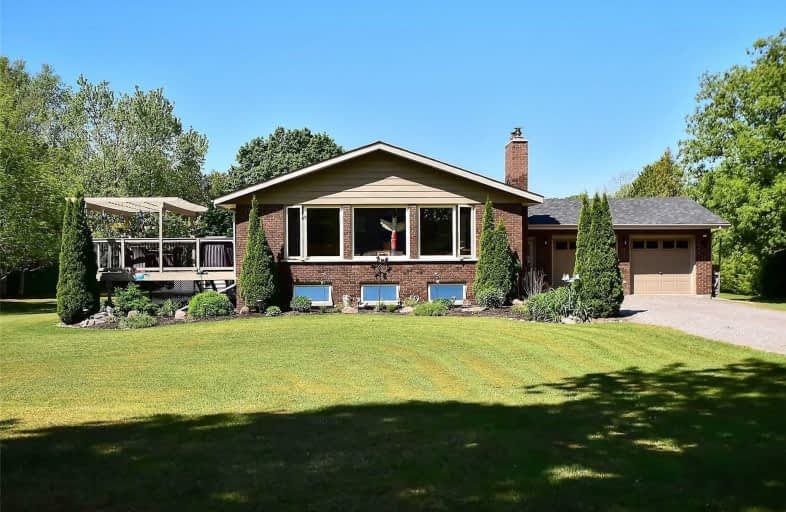Sold on Jun 03, 2021
Note: Property is not currently for sale or for rent.

-
Type: Detached
-
Style: Bungalow-Raised
-
Lot Size: 227 x 350 Feet
-
Age: No Data
-
Taxes: $5,839 per year
-
Added: Jun 02, 2021 (1 second on market)
-
Updated:
-
Last Checked: 2 months ago
-
MLS®#: E5261095
-
Listed By: Royal lepage connect realty, brokerage
Don't Miss This Quiet And Private All Brick Bungalow! With Pride Of Ownership Throughout, This Beautifully Maintained Open Concept Home Is A Must See!
Extras
Fridge, Stove, Dishwasher, Washer And Dryer, Existing Window Coverings, Electric Light Fixtures, Garden Sheds
Property Details
Facts for 4578 Reid Road, Clarington
Status
Last Status: Sold
Sold Date: Jun 03, 2021
Closed Date: Sep 30, 2021
Expiry Date: Dec 31, 2021
Sold Price: $1,265,000
Unavailable Date: Jun 03, 2021
Input Date: Jun 03, 2021
Prior LSC: Listing with no contract changes
Property
Status: Sale
Property Type: Detached
Style: Bungalow-Raised
Area: Clarington
Community: Rural Clarington
Inside
Bedrooms: 3
Bathrooms: 2
Kitchens: 1
Rooms: 7
Den/Family Room: No
Air Conditioning: None
Fireplace: Yes
Laundry Level: Main
Washrooms: 2
Building
Basement: Finished
Heat Type: Forced Air
Heat Source: Propane
Exterior: Brick
Water Supply: Well
Special Designation: Unknown
Other Structures: Garden Shed
Parking
Driveway: Pvt Double
Garage Spaces: 2
Garage Type: Attached
Covered Parking Spaces: 10
Total Parking Spaces: 10
Fees
Tax Year: 2020
Tax Legal Description: Pt Lt 11 Con 4 Clarke As In D477242 Municipality O
Taxes: $5,839
Highlights
Feature: Level
Feature: Wooded/Treed
Land
Cross Street: Concession Rd 4/Reid
Municipality District: Clarington
Fronting On: West
Pool: None
Sewer: Septic
Lot Depth: 350 Feet
Lot Frontage: 227 Feet
Lot Irregularities: 1.76 Acres 350 Depth
Acres: .50-1.99
Zoning: Single Family
Rooms
Room details for 4578 Reid Road, Clarington
| Type | Dimensions | Description |
|---|---|---|
| Kitchen Main | 3.06 x 4.35 | Ceramic Floor, B/I Dishwasher, Large Window |
| Living Main | 4.21 x 4.87 | Combined W/Dining, Fireplace, Window |
| Dining Main | 4.21 x 4.20 | Combined W/Living, W/O To Deck, Window |
| Master Main | 3.65 x 4.41 | His/Hers Closets |
| 2nd Br Main | 3.65 x 4.50 | His/Hers Closets |
| 3rd Br Main | 2.78 x 3.76 | |
| Laundry Main | 2.20 x 3.50 | |
| Rec Lower | 6.46 x 9.10 | Fireplace, Above Grade Window, Window |
| Office Lower | 2.50 x 3.77 | |
| 4th Br Lower | 3.96 x 4.26 |
| XXXXXXXX | XXX XX, XXXX |
XXXX XXX XXXX |
$X,XXX,XXX |
| XXX XX, XXXX |
XXXXXX XXX XXXX |
$X,XXX,XXX |
| XXXXXXXX XXXX | XXX XX, XXXX | $1,265,000 XXX XXXX |
| XXXXXXXX XXXXXX | XXX XX, XXXX | $1,199,900 XXX XXXX |

North Hope Central Public School
Elementary: PublicKirby Centennial Public School
Elementary: PublicOrono Public School
Elementary: PublicThe Pines Senior Public School
Elementary: PublicSt. Francis of Assisi Catholic Elementary School
Elementary: CatholicNewcastle Public School
Elementary: PublicCentre for Individual Studies
Secondary: PublicClarke High School
Secondary: PublicPort Hope High School
Secondary: PublicClarington Central Secondary School
Secondary: PublicBowmanville High School
Secondary: PublicSt. Stephen Catholic Secondary School
Secondary: Catholic