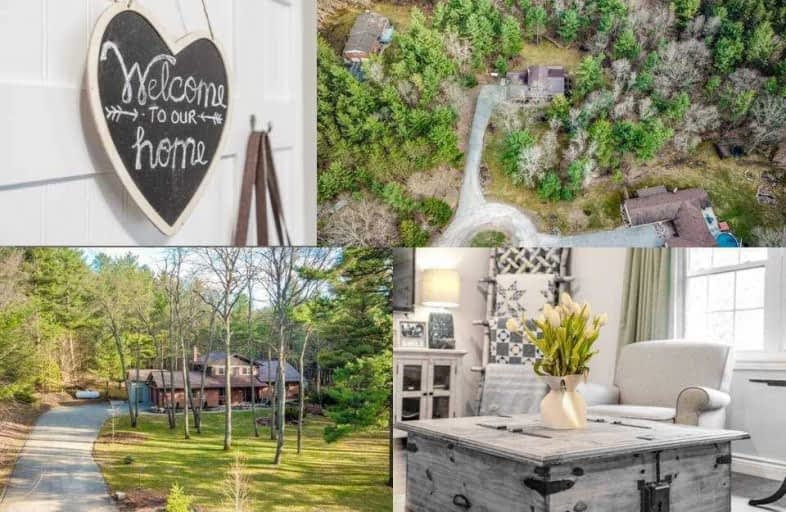Sold on Apr 25, 2019
Note: Property is not currently for sale or for rent.

-
Type: Detached
-
Style: Sidesplit 5
-
Size: 2000 sqft
-
Lot Size: 1.82 x 0 Acres
-
Age: No Data
-
Taxes: $6,408 per year
-
Added: Sep 07, 2019 (1 second on market)
-
Updated:
-
Last Checked: 1 month ago
-
MLS®#: E4427946
-
Listed By: Re/max hallmark first group realty ltd., brokerage
*Dream Country Property* Located On Sought After Quiet Court On 1.82 Treed Acres In Burketon! Exceptional Location For Commuting & 15 Minutes To Charming Downtown Bowmanville. Too Many New Features To List, But Some Highlights Since 2016; Solid Wood Aya Kitchen W/Cambria Counters, S/S Appl's,All 3 Bathrooms Brand New, Hardwood & Porcelain Flring, Hi Effic Prop Furnace, Mn Flr Mudroom W/Dir Garage Access, Smooth Main Flr Ceilings W/Pot Lighting,New Cut Trails.
Extras
Incredible 5 Level Split Designed Home! Windows(2010), Steel Roof (2014),Furnace (2019),C/Air, C/Vac, Inground Sprinkler Syst,Wifi,Drilled Artesian Well (Shared W/One Neighbour),Cold Cellar 20X4.3Ft,Insulated Dbl Garage W/2 Openers, 2 Sheds
Property Details
Facts for 5 Tanglewood Court, Clarington
Status
Last Status: Sold
Sold Date: Apr 25, 2019
Closed Date: Jul 04, 2019
Expiry Date: Jul 31, 2019
Sold Price: $920,000
Unavailable Date: Apr 25, 2019
Input Date: Apr 25, 2019
Prior LSC: Sold
Property
Status: Sale
Property Type: Detached
Style: Sidesplit 5
Size (sq ft): 2000
Area: Clarington
Community: Rural Clarington
Availability Date: Early July
Inside
Bedrooms: 3
Bedrooms Plus: 2
Bathrooms: 3
Kitchens: 1
Rooms: 8
Den/Family Room: Yes
Air Conditioning: Central Air
Fireplace: Yes
Laundry Level: Main
Central Vacuum: Y
Washrooms: 3
Utilities
Electricity: Yes
Gas: No
Cable: No
Telephone: Yes
Building
Basement: Finished
Heat Type: Forced Air
Heat Source: Propane
Exterior: Alum Siding
Exterior: Brick
Elevator: N
UFFI: No
Water Supply Type: Artesian Wel
Water Supply: Well
Special Designation: Unknown
Other Structures: Drive Shed
Other Structures: Garden Shed
Retirement: N
Parking
Driveway: Pvt Double
Garage Spaces: 2
Garage Type: Attached
Covered Parking Spaces: 8
Total Parking Spaces: 14
Fees
Tax Year: 2018
Tax Legal Description: Lt 6, Pl-748, S/T Ease As In Nl1540; 2Blk 16 *
Taxes: $6,408
Highlights
Feature: Cul De Sac
Feature: Park
Feature: Wooded/Treed
Land
Cross Street: Highway 57/10th Conc
Municipality District: Clarington
Fronting On: West
Parcel Number: 267420191
Pool: None
Sewer: Septic
Lot Frontage: 1.82 Acres
Lot Irregularities: 1.82 Acres
Acres: .50-1.99
Waterfront: None
Rooms
Room details for 5 Tanglewood Court, Clarington
| Type | Dimensions | Description |
|---|---|---|
| Kitchen Main | 3.33 x 5.73 | Stone Counter, Stainless Steel Appl, W/O To Deck |
| Living Main | 5.93 x 7.37 | Hardwood Floor, Pot Lights, Picture Window |
| Dining Main | - | Hardwood Floor, Combined W/Living, Open Concept |
| Mudroom Main | 2.92 x 3.30 | Access To Garage, B/I Closet, B/I Shelves |
| Family Main | 3.50 x 5.85 | Wood Stove, Hardwood Floor, W/O To Deck |
| Master 2nd | 3.91 x 3.95 | 3 Pc Ensuite, W/I Closet, Broadloom |
| 2nd Br 2nd | 2.95 x 3.61 | Double Closet, Broadloom, O/Looks Frontyard |
| 3rd Br 2nd | 3.13 x 3.33 | Closet, Broadloom, O/Looks Frontyard |
| Play Lower | 3.36 x 5.77 | Broadloom, Above Grade Window, Closet |
| 4th Br Lower | 3.99 x 3.12 | Broadloom, Above Grade Window, Double Closet |
| 5th Br Lower | 3.27 x 3.60 | Broadloom, Above Grade Window, Double Closet |
| Exercise Bsmt | 5.30 x 9.13 | Irregular Rm, Gas Fireplace, B/I Closet |
| XXXXXXXX | XXX XX, XXXX |
XXXX XXX XXXX |
$XXX,XXX |
| XXX XX, XXXX |
XXXXXX XXX XXXX |
$XXX,XXX | |
| XXXXXXXX | XXX XX, XXXX |
XXXX XXX XXXX |
$XXX,XXX |
| XXX XX, XXXX |
XXXXXX XXX XXXX |
$XXX,XXX |
| XXXXXXXX XXXX | XXX XX, XXXX | $920,000 XXX XXXX |
| XXXXXXXX XXXXXX | XXX XX, XXXX | $889,800 XXX XXXX |
| XXXXXXXX XXXX | XXX XX, XXXX | $630,000 XXX XXXX |
| XXXXXXXX XXXXXX | XXX XX, XXXX | $636,000 XXX XXXX |

Hampton Junior Public School
Elementary: PublicEnniskillen Public School
Elementary: PublicM J Hobbs Senior Public School
Elementary: PublicCartwright Central Public School
Elementary: PublicSeneca Trail Public School Elementary School
Elementary: PublicNorman G. Powers Public School
Elementary: PublicCourtice Secondary School
Secondary: PublicHoly Trinity Catholic Secondary School
Secondary: CatholicSt. Stephen Catholic Secondary School
Secondary: CatholicEastdale Collegiate and Vocational Institute
Secondary: PublicO'Neill Collegiate and Vocational Institute
Secondary: PublicMaxwell Heights Secondary School
Secondary: Public