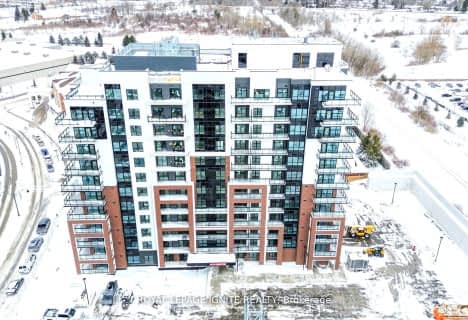Car-Dependent
- Some errands can be accomplished on foot.
Bikeable
- Some errands can be accomplished on bike.

Central Public School
Elementary: PublicWaverley Public School
Elementary: PublicDr Ross Tilley Public School
Elementary: PublicSt. Elizabeth Catholic Elementary School
Elementary: CatholicHoly Family Catholic Elementary School
Elementary: CatholicCharles Bowman Public School
Elementary: PublicCentre for Individual Studies
Secondary: PublicCourtice Secondary School
Secondary: PublicHoly Trinity Catholic Secondary School
Secondary: CatholicClarington Central Secondary School
Secondary: PublicBowmanville High School
Secondary: PublicSt. Stephen Catholic Secondary School
Secondary: Catholic-
M&M Food Market
2384 Durham Regional Highway 2 Unit 2, Bowmanville 0.42km -
Metro
243 King Street East, Bowmanville 2.65km -
Food Basics
1649 Durham Regional Highway 2 Unit #1, Courtice 6.56km
-
LCBO
2344 Durham Regional Highway 2, Bowmanville 0.68km -
CNIB Corner Store
Old Highway 2, Bowmanville 0.94km -
Wine Cove
133 Church Street, Bowmanville 1.64km
-
Stacked Pancake and Breakfast House Bowmanville
70 Clarington Boulevard Unit 320, Bowmanville 0.17km -
Subway
2377 79, Durham Regional Highway 2 Unit 214, Bowmanville 0.25km -
Loaded Pierogi
2377 Durham Regional Highway 2 Unit 216, Bowmanville 0.26km
-
Tim Hortons
1595 Green Road, Bowmanville 0.33km -
McDonald's
2387 Durham Regional Highway 2, Bowmanville 0.34km -
Starbucks
2348 Durham Regional Highway 2, Bowmanville 0.63km
-
TD Canada Trust Branch and ATM
80 Clarington Boulevard, Bowmanville 0.24km -
Scotiabank
100 Clarington Boulevard, Bowmanville 0.4km -
BMO Bank of Montreal
2 King Street West, Bowmanville 1.52km
-
Canadian Tire Gas+
2405 Durham Regional Highway 2, Bowmanville 0.31km -
Petro-Canada
1010 Bowmanville Avenue, Bowmanville 0.78km -
Petro-Canada & Car Wash
2305 Durham Regional Highway 2, Bowmanville 0.86km
-
Planet Fitness
2377 Durham Regional Highway 2, Bowmanville 0.31km -
Orangetheory Fitness Bowmanville
2366 Durham Regional Highway 2 Unit C5, Bowmanville 0.5km -
Live In Motion
15 Wrenn Boulevard, Bowmanville 0.73km
-
Landerville Parkette
55 Landerville Lane, Bowmanville 0.4km -
Green Park
Padfield Drive, Bowmanville 0.47km -
Baxter Park
80 Baxter Street, Bowmanville 0.68km
-
Clarington Public Library, Bowmanville Branch
163 Church Street, Bowmanville 1.55km -
Napa Valley - Bowmanville - Little Free Library
82 William Cowles Drive, Bowmanville 3.1km -
Clarington Public Library, Courtice Branch
2950 Courtice Road, Courtice 6.11km
-
Walk-In Clinic at Walmart Bowmanville by Jack Nathan Health
2320 Durham Regional Highway 2, Bowmanville 0.96km -
Mary Gust Residence
Clarington 1.41km -
Telemed Bowmanville
133 King Street East Unit 4, Bowmanville 1.87km
-
Shoppers Drug Mart
2401 Highway #2, 2401 Durham Regional Highway 2 Unit 3, Bowmanville 0.17km -
Loblaw pharmacy
2375 Durham Regional Highway 2, Bowmanville 0.4km -
Walmart Pharmacy
Durham Regional, 2320 Highway 2, Bowmanville 0.97km
-
West Bowmanville Shopping Centre
100 Clarington Boulevard, Bowmanville 0.4km -
SmartCentres Bowmanville
2320 Durham Regional Highway 2, Bowmanville 0.91km -
Michal's Mall
7 Orchard View Boulevard, Bowmanville 2.57km
-
Cineplex Odeon Clarington Place Cinemas
111 Clarington Boulevard, Bowmanville 0.45km
-
A Stones Throw Pub & Grill
39 Martin Road, Bowmanville 0.51km -
St. Louis Bar & Grill
2366 Durham Regional Highway 2, Bowmanville 0.54km -
99 King
99 King Street West, Bowmanville 1.35km
More about this building
View 61 Clarington Boulevard, Clarington- 2 bath
- 2 bed
- 1000 sqft
603-55 Clarington Boulevard, Clarington, Ontario • L1C 7J4 • Bowmanville

