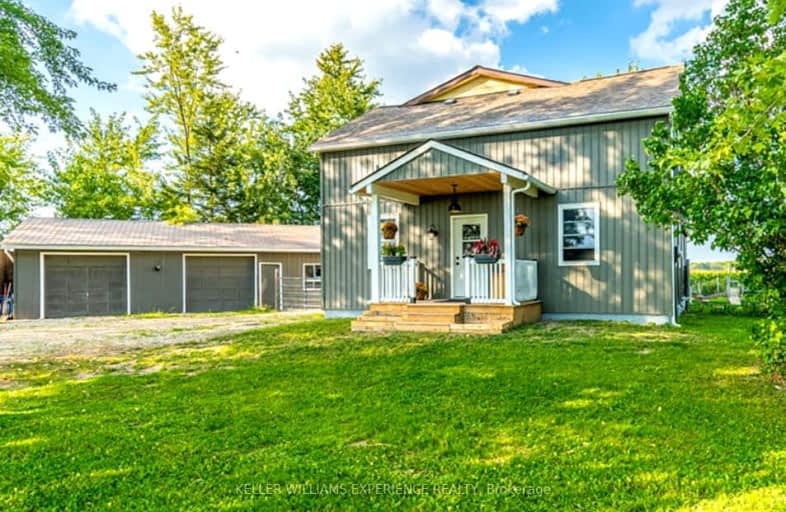Removed on May 28, 2024
Note: Property is not currently for sale or for rent.

-
Type: Detached
-
Style: 2-Storey
-
Size: 2000 sqft
-
Lot Size: 539.99 x 0 Feet
-
Age: 100+ years
-
Taxes: $3,380 per year
-
Days on Site: 93 Days
-
Added: Dec 01, 2023 (3 months on market)
-
Updated:
-
Last Checked: 2 months ago
-
MLS®#: S7334078
-
Listed By: Keller williams experience realty
Attention all investors! This home has potential for sep living space on upper level with hook-ups for appliances, laundry, sep heating & it's own entrance. Upstairs offers 2 large bedrooms, spacious living rm & space for kitchenette with W/O to deck, laundry rm & bathroom. Unique country home is nestled on over 1.6 acres of picturesque property with your very own pond. This newly renovated home offers the perfect blend of rustic elegance modern comfort, with approximately 2600 sqft of finished living area. The mn flr features a convenient laundry rm. The heart of the home is the spacious living area with a cozy fireplace a original wood flooring, perfect for creating lasting memories with family a friends. The renovated kitchen boasts modern appliances, hickory cabinets, ample counter space & W/O to yard. This home offers 5 bedrooms & 2 full bathrooms. A double detached garage with heated workshop area offers plenty of space for storage, vehicles or tools.
Extras
The driveway can park 10 vehicles. You'll enjoy the tranquility of rural living while still being conveniently close to town amenities.
Property Details
Facts for 11791 10 County Road, Clearview
Status
Days on Market: 93
Sold Date: Jun 08, 2025
Closed Date: Nov 30, -0001
Expiry Date: May 28, 2024
Unavailable Date: Nov 30, -0001
Input Date: Dec 01, 2023
Prior LSC: Extended (by changing the expiry date)
Property
Status: Sale
Property Type: Detached
Style: 2-Storey
Size (sq ft): 2000
Age: 100+
Area: Clearview
Community: Rural Clearview
Availability Date: TBD
Assessment Amount: $283,000
Assessment Year: 2023
Inside
Bedrooms: 5
Bathrooms: 2
Kitchens: 1
Rooms: 10
Den/Family Room: No
Air Conditioning: None
Fireplace: Yes
Laundry Level: Main
Washrooms: 2
Utilities
Electricity: Yes
Cable: Available
Telephone: Available
Building
Basement: Crawl Space
Heat Type: Forced Air
Heat Source: Propane
Exterior: Vinyl Siding
Exterior: Wood
Water Supply: Well
Special Designation: Unknown
Parking
Driveway: Pvt Double
Garage Spaces: 2
Garage Type: Detached
Covered Parking Spaces: 10
Total Parking Spaces: 12
Fees
Tax Year: 2023
Tax Legal Description: PT LT 16 CON 9 ESR SUNNIDALE PT 2 51R21874; CLEARVIEW
Taxes: $3,380
Land
Cross Street: Hwy 90 To County Rd
Municipality District: Clearview
Fronting On: North
Parcel Number: 582040044
Pool: None
Sewer: Septic
Lot Frontage: 539.99 Feet
Lot Irregularities: Irregular
Acres: .50-1.99
Zoning: A1
Rooms
Room details for 11791 10 County Road, Clearview
| Type | Dimensions | Description |
|---|---|---|
| Mudroom Main | 2.31 x 6.07 | |
| Kitchen Main | 4.50 x 5.84 | Eat-In Kitchen |
| Living Main | 4.88 x 5.08 | |
| Bathroom Main | - | 4 Pc Bath |
| Laundry Main | 1.83 x 2.84 | |
| Br Main | 2.57 x 3.86 | |
| Br Main | 2.62 x 3.84 | |
| Prim Bdrm 2nd | 4.93 x 5.87 | |
| Br 2nd | 3.48 x 6.10 | |
| Br 2nd | 3.81 x 5.26 | |
| Bathroom 2nd | - | 3 Pc Bath |
| Laundry 2nd | 1.83 x 2.84 |
| XXXXXXXX | XXX XX, XXXX |
XXXXXXX XXX XXXX |
|
| XXX XX, XXXX |
XXXXXX XXX XXXX |
$XXX,XXX | |
| XXXXXXXX | XXX XX, XXXX |
XXXXXXXX XXX XXXX |
|
| XXX XX, XXXX |
XXXXXX XXX XXXX |
$XXX,XXX | |
| XXXXXXXX | XXX XX, XXXX |
XXXXXXX XXX XXXX |
|
| XXX XX, XXXX |
XXXXXX XXX XXXX |
$XXX,XXX | |
| XXXXXXXX | XXX XX, XXXX |
XXXX XXX XXXX |
$XXX,XXX |
| XXX XX, XXXX |
XXXXXX XXX XXXX |
$XXX,XXX | |
| XXXXXXXX | XXX XX, XXXX |
XXXX XXX XXXX |
$XXX,XXX |
| XXX XX, XXXX |
XXXXXX XXX XXXX |
$XXX,XXX |
| XXXXXXXX XXXXXXX | XXX XX, XXXX | XXX XXXX |
| XXXXXXXX XXXXXX | XXX XX, XXXX | $774,000 XXX XXXX |
| XXXXXXXX XXXXXXXX | XXX XX, XXXX | XXX XXXX |
| XXXXXXXX XXXXXX | XXX XX, XXXX | $799,000 XXX XXXX |
| XXXXXXXX XXXXXXX | XXX XX, XXXX | XXX XXXX |
| XXXXXXXX XXXXXX | XXX XX, XXXX | $924,000 XXX XXXX |
| XXXXXXXX XXXX | XXX XX, XXXX | $575,000 XXX XXXX |
| XXXXXXXX XXXXXX | XXX XX, XXXX | $574,900 XXX XXXX |
| XXXXXXXX XXXX | XXX XX, XXXX | $575,000 XXX XXXX |
| XXXXXXXX XXXXXX | XXX XX, XXXX | $574,900 XXX XXXX |
Car-Dependent
- Almost all errands require a car.

École élémentaire publique L'Héritage
Elementary: PublicChar-Lan Intermediate School
Elementary: PublicSt Peter's School
Elementary: CatholicHoly Trinity Catholic Elementary School
Elementary: CatholicÉcole élémentaire catholique de l'Ange-Gardien
Elementary: CatholicWilliamstown Public School
Elementary: PublicÉcole secondaire publique L'Héritage
Secondary: PublicCharlottenburgh and Lancaster District High School
Secondary: PublicSt Lawrence Secondary School
Secondary: PublicÉcole secondaire catholique La Citadelle
Secondary: CatholicHoly Trinity Catholic Secondary School
Secondary: CatholicCornwall Collegiate and Vocational School
Secondary: Public

