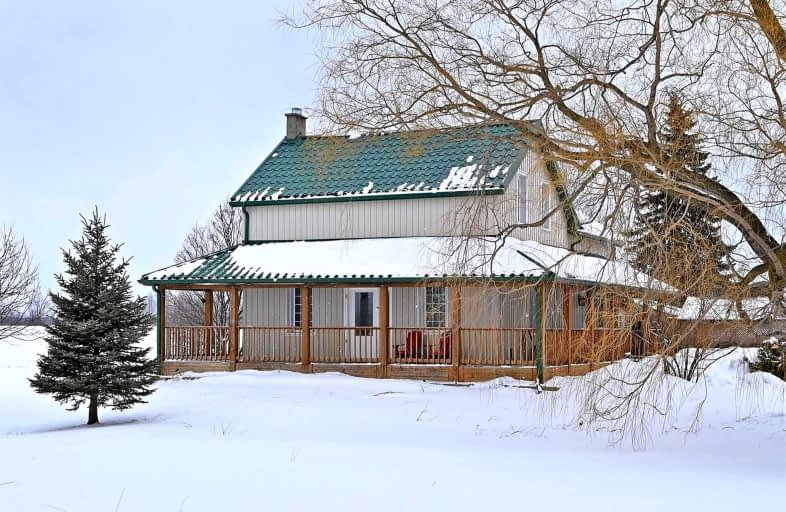Sold on Mar 06, 2022
Note: Property is not currently for sale or for rent.

-
Type: Detached
-
Style: 2-Storey
-
Lot Size: 512 x 513 Feet
-
Age: No Data
-
Taxes: $4,584 per year
-
Days on Site: 5 Days
-
Added: Mar 01, 2022 (5 days on market)
-
Updated:
-
Last Checked: 2 months ago
-
MLS®#: S5518861
-
Listed By: Re/max hallmark chay realty, brokerage
Country Living Close To Town! Buyers Will Love The Convenient Location, Minutes To Stayner And Wasaga Beach. This 4.9 Acre Property Offers A Nicely Updated Home, Bank Barn, Double Garage, And Large Drive Shed With Loft, Great Landscaping, Fenced Patio Area For Entertaining, Plus A Super Wrap Around Porch! Lots Of Room For The Kids, Animals, Trucks, Boats,Etc. Ideal For Those Looking For The Sought After Space!! Furnace& C/Air - 2019, Heat Pump- 21.
Extras
Inc: Elfs, C/Fans, Fridge, Stove, B/I D/W & Mic, Washer, Dryer, Woodstove , Outdoor Playset, Heater In Barn Exclude: 2 Freezers In Back Room, Wrench Coat Rack In Kit, Fridge In Barn And Shop, Firewood, Wagon Wheels Outside, Security Camera
Property Details
Facts for 11905 County Road 10, Clearview
Status
Days on Market: 5
Last Status: Sold
Sold Date: Mar 06, 2022
Closed Date: Jun 07, 2022
Expiry Date: Jul 29, 2022
Sold Price: $1,360,000
Unavailable Date: Mar 06, 2022
Input Date: Mar 01, 2022
Property
Status: Sale
Property Type: Detached
Style: 2-Storey
Area: Clearview
Community: Rural Clearview
Availability Date: 90 Days Tba
Inside
Bedrooms: 3
Bathrooms: 2
Kitchens: 1
Rooms: 7
Den/Family Room: No
Air Conditioning: Central Air
Fireplace: Yes
Washrooms: 2
Building
Basement: Part Bsmt
Heat Type: Forced Air
Heat Source: Propane
Exterior: Vinyl Siding
Water Supply Type: Drilled Well
Water Supply: Well
Special Designation: Unknown
Other Structures: Barn
Other Structures: Drive Shed
Parking
Driveway: Lane
Garage Spaces: 2
Garage Type: Detached
Covered Parking Spaces: 10
Total Parking Spaces: 12
Fees
Tax Year: 2021
Tax Legal Description: Con 9 S Pt Lot 15 Esr Rp51R27812
Taxes: $4,584
Land
Cross Street: Hwy 26 - South On Co
Municipality District: Clearview
Fronting On: East
Pool: None
Sewer: Septic
Lot Depth: 513 Feet
Lot Frontage: 512 Feet
Lot Irregularities: Irregular
Acres: 2-4.99
Farm: Hobby
Rooms
Room details for 11905 County Road 10, Clearview
| Type | Dimensions | Description |
|---|---|---|
| Kitchen Ground | 6.09 x 4.25 | Eat-In Kitchen, B/I Dishwasher |
| Dining Ground | 2.56 x 5.00 | O/Looks Living |
| Living Ground | 3.96 x 5.18 | Laminate |
| Laundry Ground | 2.74 x 2.68 | |
| Prim Bdrm 2nd | 6.09 x 3.65 | Semi Ensuite, Double Closet, Wood Floor |
| 2nd Br 2nd | 2.43 x 4.38 | Closet, Ceiling Fan |
| 3rd Br 2nd | 2.43 x 5.33 | Closet, Ceiling Fan |
| XXXXXXXX | XXX XX, XXXX |
XXXX XXX XXXX |
$X,XXX,XXX |
| XXX XX, XXXX |
XXXXXX XXX XXXX |
$X,XXX,XXX |
| XXXXXXXX XXXX | XXX XX, XXXX | $1,360,000 XXX XXXX |
| XXXXXXXX XXXXXX | XXX XX, XXXX | $1,150,000 XXX XXXX |

New Lowell Central Public School
Elementary: PublicByng Public School
Elementary: PublicClearview Meadows Elementary School
Elementary: PublicSt Noel Chabanel Catholic Elementary School
Elementary: CatholicWorsley Elementary School
Elementary: PublicBirchview Dunes Elementary School
Elementary: PublicCollingwood Campus
Secondary: PublicStayner Collegiate Institute
Secondary: PublicElmvale District High School
Secondary: PublicJean Vanier Catholic High School
Secondary: CatholicNottawasaga Pines Secondary School
Secondary: PublicCollingwood Collegiate Institute
Secondary: Public

