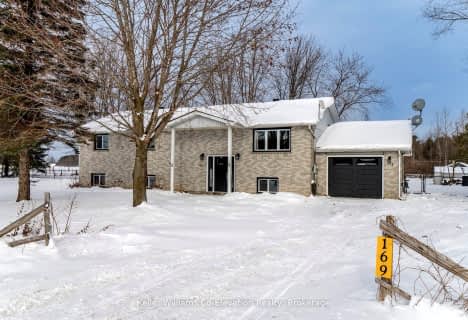Sold on Nov 04, 2021
Note: Property is not currently for sale or for rent.

-
Type: Detached
-
Lot Size: 100 x 150
-
Age: 31-50 years
-
Taxes: $3,687 per year
-
Days on Site: 14 Days
-
Added: Jul 04, 2023 (2 weeks on market)
-
Updated:
-
Last Checked: 2 months ago
-
MLS®#: S6312368
-
Listed By: Keller williams experience realty brokerage
Family home with over 2100sqft, full of bright living space and charm is move in ready and located on large lot in quiet New Lowell. Spacious kitchen with ample cupboards and counter space, massive living room with cozy fireplace and large window to allow for loads of natural light. 3 good sized bedrooms, primary features full ensuite. Lower levels feature huge rec room and 2 extra rooms that can be used for bedrooms. Massive heated garage (28 X 36) with hydro and upper level that can be used for a workshop or can be made into extra living space. Private lot with mature trees and lots of parking available. Country feel yet is located within minutes drive to Angus, Collingwood and Barrie.
Property Details
Facts for 12 Clarendon Street, Clearview
Status
Days on Market: 14
Last Status: Sold
Sold Date: Nov 04, 2021
Closed Date: Jan 20, 2022
Expiry Date: Dec 25, 2021
Sold Price: $850,000
Unavailable Date: Nov 04, 2021
Input Date: Oct 21, 2021
Prior LSC: Sold
Property
Status: Sale
Property Type: Detached
Age: 31-50
Area: Clearview
Community: New Lowell
Availability Date: FLEXIBLE
Assessment Amount: $333,000
Assessment Year: 2021
Inside
Bedrooms: 3
Bathrooms: 2
Kitchens: 1
Rooms: 9
Air Conditioning: Central Air
Fireplace: No
Laundry: Ensuite
Washrooms: 2
Building
Basement: Part Bsmt
Basement 2: Part Fin
Exterior: Brick
Exterior: Vinyl Siding
Elevator: N
UFFI: No
Retirement: N
Parking
Covered Parking Spaces: 6
Total Parking Spaces: 10
Fees
Tax Year: 2021
Tax Legal Description: PCL 23-1 SEC M138; LT 23 PL M138 SUNNIDALE; CLEARV
Taxes: $3,687
Land
Cross Street: County Road 9 To Cla
Municipality District: Clearview
Fronting On: West
Parcel Number: 582140128
Sewer: Septic
Lot Depth: 150
Lot Frontage: 100
Acres: < .50
Zoning: Residential
Access To Property: Yr Rnd Municpal Rd
Easements Restrictions: Unknown
Rooms
Room details for 12 Clarendon Street, Clearview
| Type | Dimensions | Description |
|---|---|---|
| Rec Main | 7.62 x 6.05 | |
| Kitchen 2nd | 3.51 x 2.62 | |
| Dining 2nd | 3.51 x 3.66 | |
| Living 2nd | 3.33 x 6.38 | |
| Prim Bdrm 3rd | 3.61 x 3.38 | |
| Br 3rd | 2.77 x 3.56 | |
| Br 3rd | 2.77 x 3.10 | |
| Bathroom 3rd | - | |
| Workshop Bsmt | 3.05 x 4.29 | |
| Laundry Bsmt | 2.77 x 3.33 |
| XXXXXXXX | XXX XX, XXXX |
XXXXXXXX XXX XXXX |
|
| XXX XX, XXXX |
XXXXXX XXX XXXX |
$XXX,XXX | |
| XXXXXXXX | XXX XX, XXXX |
XXXX XXX XXXX |
$XXX,XXX |
| XXX XX, XXXX |
XXXXXX XXX XXXX |
$XXX,XXX | |
| XXXXXXXX | XXX XX, XXXX |
XXXXXXX XXX XXXX |
|
| XXX XX, XXXX |
XXXXXX XXX XXXX |
$XXX,XXX | |
| XXXXXXXX | XXX XX, XXXX |
XXXX XXX XXXX |
$XXX,XXX |
| XXX XX, XXXX |
XXXXXX XXX XXXX |
$XXX,XXX | |
| XXXXXXXX | XXX XX, XXXX |
XXXX XXX XXXX |
$XXX,XXX |
| XXX XX, XXXX |
XXXXXX XXX XXXX |
$XXX,XXX |
| XXXXXXXX XXXXXXXX | XXX XX, XXXX | XXX XXXX |
| XXXXXXXX XXXXXX | XXX XX, XXXX | $250,000 XXX XXXX |
| XXXXXXXX XXXX | XXX XX, XXXX | $245,500 XXX XXXX |
| XXXXXXXX XXXXXX | XXX XX, XXXX | $247,000 XXX XXXX |
| XXXXXXXX XXXXXXX | XXX XX, XXXX | XXX XXXX |
| XXXXXXXX XXXXXX | XXX XX, XXXX | $250,000 XXX XXXX |
| XXXXXXXX XXXX | XXX XX, XXXX | $850,000 XXX XXXX |
| XXXXXXXX XXXXXX | XXX XX, XXXX | $849,000 XXX XXXX |
| XXXXXXXX XXXX | XXX XX, XXXX | $850,000 XXX XXXX |
| XXXXXXXX XXXXXX | XXX XX, XXXX | $849,000 XXX XXXX |

Académie La Pinède
Elementary: PublicÉÉC Marguerite-Bourgeois-Borden
Elementary: CatholicPine River Elementary School
Elementary: PublicNew Lowell Central Public School
Elementary: PublicOur Lady of Grace School
Elementary: CatholicAngus Morrison Elementary School
Elementary: PublicAlliston Campus
Secondary: PublicStayner Collegiate Institute
Secondary: PublicNottawasaga Pines Secondary School
Secondary: PublicSt Joan of Arc High School
Secondary: CatholicBear Creek Secondary School
Secondary: PublicBanting Memorial District High School
Secondary: Public- 3 bath
- 3 bed
169 Switzer Street, Clearview, Ontario • L0M 1N0 • Rural Clearview
- — bath
- — bed
- — sqft
38 Lamers Road, Clearview, Ontario • L0M 1N0 • New Lowell


