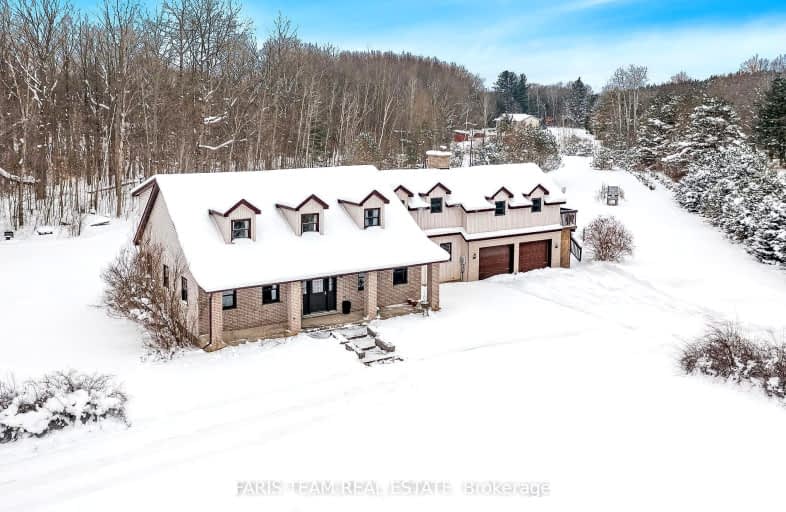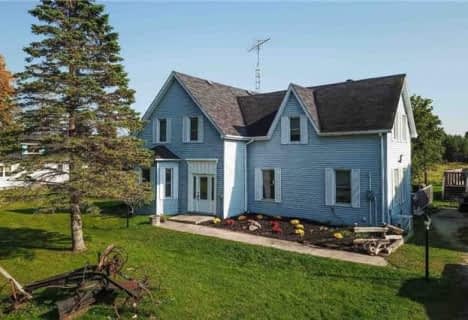
Car-Dependent
- Almost all errands require a car.
Somewhat Bikeable
- Most errands require a car.

Académie La Pinède
Elementary: PublicÉÉC Marguerite-Bourgeois-Borden
Elementary: CatholicPine River Elementary School
Elementary: PublicNew Lowell Central Public School
Elementary: PublicOur Lady of Grace School
Elementary: CatholicAngus Morrison Elementary School
Elementary: PublicAlliston Campus
Secondary: PublicStayner Collegiate Institute
Secondary: PublicNottawasaga Pines Secondary School
Secondary: PublicSt Joan of Arc High School
Secondary: CatholicBear Creek Secondary School
Secondary: PublicBanting Memorial District High School
Secondary: Public-
Dog Park
Angus ON 6.53km -
Peacekeepers Park
Angus ON 7.18km -
Robson Park
Angus ON 8.36km
-
Scotiabank
17 King St, Angus ON L3W 0H2 7.8km -
BMO Bank of Montreal
36 El Alamein Rd W, Borden ON L0M 1C0 9.27km -
TD Canada Trust Branch and ATM
7267 26 Hwy, Stayner ON L0M 1S0 12.03km









