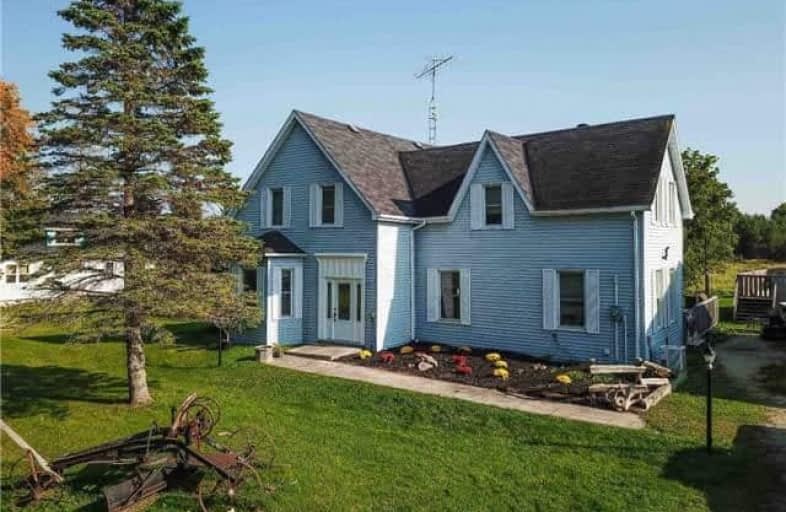Sold on Apr 19, 2018
Note: Property is not currently for sale or for rent.

-
Type: Detached
-
Style: 2-Storey
-
Size: 2000 sqft
-
Lot Size: 220 x 185 Feet
-
Age: 100+ years
-
Taxes: $3,000 per year
-
Days on Site: 37 Days
-
Added: Sep 07, 2019 (1 month on market)
-
Updated:
-
Last Checked: 2 months ago
-
MLS®#: S4066123
-
Listed By: Re/max crosstown realty inc., brokerage
Charming 5 Bedroom Country Home In The Heart Of New Lowell. This Home Features A Natural Gas Fireplace, Walk Out From Kitchen To 24 X 24 Large Deck, Roof Replaced In 2012, A/C And Furnace Approx. 10 Yrs Old. Has A Separate Double Car Garage, Fully Shelved And Winterized, Large Shop, Above Ground Pool Refurbished Approx. 2011, New Pump, Just Under 1 Acre, Dog Run And Backing On To No Neighbours.
Extras
Fridge, Stove, Washer, Dryer, Dishwasher, Water Heater Rental, Garage Door Openers
Property Details
Facts for 5161 County Road 9, Clearview
Status
Days on Market: 37
Last Status: Sold
Sold Date: Apr 19, 2018
Closed Date: Jul 12, 2018
Expiry Date: Jun 11, 2018
Sold Price: $385,000
Unavailable Date: Apr 19, 2018
Input Date: Mar 14, 2018
Property
Status: Sale
Property Type: Detached
Style: 2-Storey
Size (sq ft): 2000
Age: 100+
Area: Clearview
Community: New Lowell
Availability Date: Tba
Assessment Amount: $275,500
Assessment Year: 2018
Inside
Bedrooms: 5
Bathrooms: 1
Kitchens: 1
Rooms: 10
Den/Family Room: Yes
Air Conditioning: Central Air
Fireplace: Yes
Laundry Level: Main
Central Vacuum: N
Washrooms: 1
Utilities
Electricity: Yes
Gas: Yes
Cable: Yes
Telephone: Yes
Building
Basement: None
Heat Type: Forced Air
Heat Source: Gas
Exterior: Vinyl Siding
Elevator: N
UFFI: No
Energy Certificate: N
Green Verification Status: N
Water Supply: Municipal
Physically Handicapped-Equipped: N
Special Designation: Unknown
Other Structures: Workshop
Retirement: N
Parking
Driveway: Private
Garage Spaces: 2
Garage Type: Detached
Covered Parking Spaces: 5
Total Parking Spaces: 7
Fees
Tax Year: 2017
Tax Legal Description: Pt E1/2 Lt 11 Con4 Sunnidale In Ro1315866; Clrview
Taxes: $3,000
Highlights
Feature: School
Feature: Skiing
Feature: Wooded/Treed
Land
Cross Street: Cnty Rd 10 To Cnty 9
Municipality District: Clearview
Fronting On: North
Parcel Number: 582120030
Pool: Abv Grnd
Sewer: Septic
Lot Depth: 185 Feet
Lot Frontage: 220 Feet
Acres: .50-1.99
Zoning: R1
Waterfront: None
Rooms
Room details for 5161 County Road 9, Clearview
| Type | Dimensions | Description |
|---|---|---|
| Kitchen Main | 4.50 x 4.30 | |
| Master 2nd | 3.70 x 3.60 | Broadloom |
| 2nd Br 2nd | 3.24 x 3.60 | Broadloom |
| 3rd Br 2nd | 3.50 x 3.10 | Broadloom |
| 4th Br 2nd | 3.30 x 3.70 | Broadloom |
| 5th Br 2nd | 2.80 x 3.10 | Broadloom |
| Laundry Main | - | |
| Bathroom Main | - | 5 Pc Bath |
| Living Main | 3.70 x 6.50 | |
| Family Main | 3.90 x 4.80 |
| XXXXXXXX | XXX XX, XXXX |
XXXX XXX XXXX |
$XXX,XXX |
| XXX XX, XXXX |
XXXXXX XXX XXXX |
$XXX,XXX | |
| XXXXXXXX | XXX XX, XXXX |
XXXXXXXX XXX XXXX |
|
| XXX XX, XXXX |
XXXXXX XXX XXXX |
$XXX,XXX | |
| XXXXXXXX | XXX XX, XXXX |
XXXXXXX XXX XXXX |
|
| XXX XX, XXXX |
XXXXXX XXX XXXX |
$XXX,XXX |
| XXXXXXXX XXXX | XXX XX, XXXX | $385,000 XXX XXXX |
| XXXXXXXX XXXXXX | XXX XX, XXXX | $425,000 XXX XXXX |
| XXXXXXXX XXXXXXXX | XXX XX, XXXX | XXX XXXX |
| XXXXXXXX XXXXXX | XXX XX, XXXX | $425,000 XXX XXXX |
| XXXXXXXX XXXXXXX | XXX XX, XXXX | XXX XXXX |
| XXXXXXXX XXXXXX | XXX XX, XXXX | $425,000 XXX XXXX |

Académie La Pinède
Elementary: PublicÉÉC Marguerite-Bourgeois-Borden
Elementary: CatholicPine River Elementary School
Elementary: PublicNew Lowell Central Public School
Elementary: PublicOur Lady of Grace School
Elementary: CatholicAngus Morrison Elementary School
Elementary: PublicAlliston Campus
Secondary: PublicStayner Collegiate Institute
Secondary: PublicNottawasaga Pines Secondary School
Secondary: PublicSt Joan of Arc High School
Secondary: CatholicBear Creek Secondary School
Secondary: PublicBanting Memorial District High School
Secondary: Public

