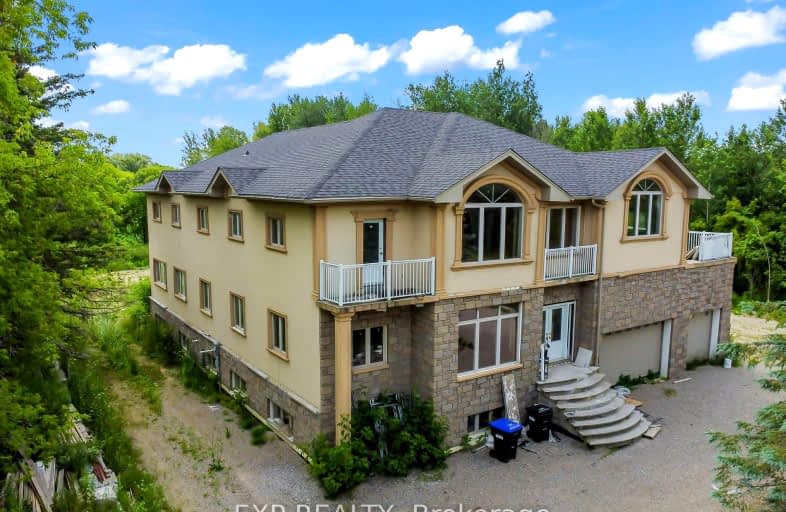Car-Dependent
- Almost all errands require a car.
1
/100
Somewhat Bikeable
- Most errands require a car.
27
/100

Pine River Elementary School
Elementary: Public
9.58 km
New Lowell Central Public School
Elementary: Public
2.38 km
Byng Public School
Elementary: Public
9.45 km
Clearview Meadows Elementary School
Elementary: Public
10.27 km
Our Lady of Grace School
Elementary: Catholic
9.81 km
Angus Morrison Elementary School
Elementary: Public
10.56 km
Alliston Campus
Secondary: Public
26.05 km
Stayner Collegiate Institute
Secondary: Public
10.43 km
Elmvale District High School
Secondary: Public
25.36 km
Jean Vanier Catholic High School
Secondary: Catholic
21.63 km
Nottawasaga Pines Secondary School
Secondary: Public
10.72 km
Collingwood Collegiate Institute
Secondary: Public
21.95 km
-
Peacekeepers Park
Angus ON 9.29km -
Angus Community Park
Angus ON 10.98km -
Circle Pine Dog Park - CFB Borden
Borden ON L0M 1C0 12.18km
-
TD Bank Financial Group
2802 County Rd 42, Stayner ON L0M 1S0 7.83km -
TD Canada Trust Branch and ATM
7267 26 Hwy, Stayner ON L0M 1S0 9.41km -
Scotiabank
285 Mill St, Angus ON L0M 1B4 9.47km


