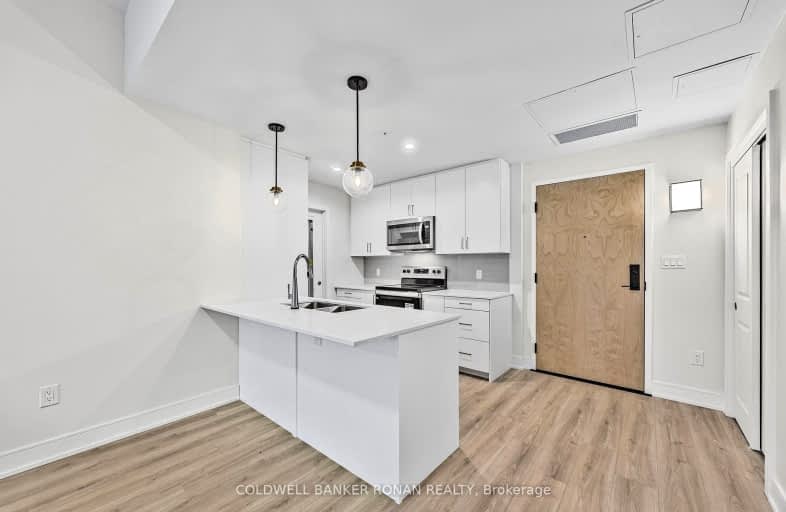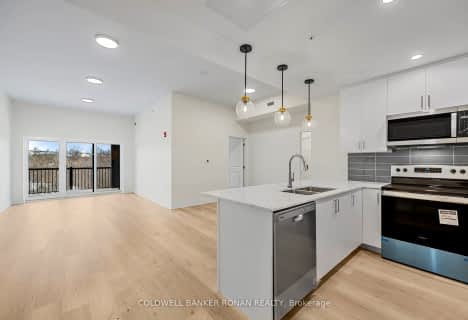Car-Dependent
- Most errands require a car.
Somewhat Bikeable
- Most errands require a car.

Nottawasaga and Creemore Public School
Elementary: PublicNew Lowell Central Public School
Elementary: PublicByng Public School
Elementary: PublicClearview Meadows Elementary School
Elementary: PublicSt Noel Chabanel Catholic Elementary School
Elementary: CatholicWorsley Elementary School
Elementary: PublicCollingwood Campus
Secondary: PublicStayner Collegiate Institute
Secondary: PublicJean Vanier Catholic High School
Secondary: CatholicNottawasaga Pines Secondary School
Secondary: PublicCentre Dufferin District High School
Secondary: PublicCollingwood Collegiate Institute
Secondary: Public-
Devil's Glen Provincial Park
124 Dufferin Rd, Singhampton ON 12.34km -
Nottawasaga Lookout
Clearview Township ON 15.68km -
Peacekeepers Park
Angus ON 16.75km
-
TD Bank Financial Group
187 Mill St, Creemore ON L0M 1G0 0.46km -
TD Bank Financial Group
2802 County Rd 42, Stayner ON L0M 1S0 2.11km -
Localcoin Bitcoin ATM - Hasty Market - Stayner
7367 On-26, Stayner ON L0M 1S0 10.35km



