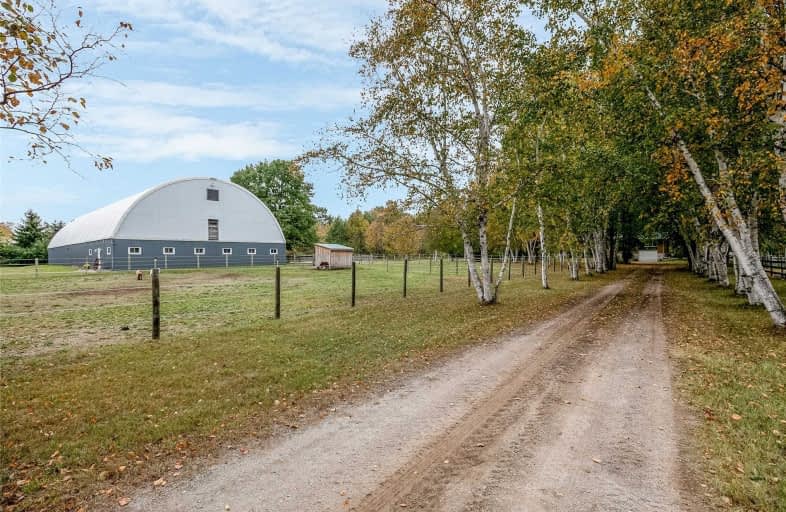Sold on Mar 08, 2019
Note: Property is not currently for sale or for rent.

-
Type: Detached
-
Style: Bungalow
-
Size: 1500 sqft
-
Lot Size: 537.79 x 993.82 Feet
-
Age: No Data
-
Taxes: $5,900 per year
-
Days on Site: 58 Days
-
Added: Jan 09, 2019 (1 month on market)
-
Updated:
-
Last Checked: 2 months ago
-
MLS®#: S4333323
-
Listed By: Royal lepage locations north, brokerage
Gorgeous 12.39 Acres Of Land W/Insulated Barn, Plus An Arena W/110 X 62Ft Of Riding Space, 9 Stalls, A Wash Stall & A Tack Room. Grounds Inc. 4 Paddocks; 2 W/Shelter, Outdoor Sand Pen+ 60Ft Round Pen. Older Barn At Rear Of Property Inc. 4 Stalls. Well Maintained, Welcoming Treed Laneway Leading To A 2500 Sq.Ft Custom Built All Brick 4 Bdrm, 2 Bath Bungalow. Open Concept Liv. W/Oversized Master & Ensuite.
Extras
Inclusions: Dishwasher, Dryer, Refrigerator, Stove, Washer Uv Water Filter, & Curtain Rods
Property Details
Facts for 1288 Sideroad 3 & 4 Sunnidale, Clearview
Status
Days on Market: 58
Last Status: Sold
Sold Date: Mar 08, 2019
Closed Date: Mar 28, 2019
Expiry Date: Apr 30, 2019
Sold Price: $778,000
Unavailable Date: Mar 08, 2019
Input Date: Jan 09, 2019
Property
Status: Sale
Property Type: Detached
Style: Bungalow
Size (sq ft): 1500
Area: Clearview
Community: Rural Clearview
Availability Date: Tba
Inside
Bedrooms: 4
Bathrooms: 2
Kitchens: 1
Rooms: 8
Den/Family Room: Yes
Air Conditioning: None
Fireplace: Yes
Washrooms: 2
Building
Basement: Full
Basement 2: Part Fin
Heat Type: Forced Air
Heat Source: Oil
Exterior: Brick
Exterior: Vinyl Siding
Water Supply Type: Dug Well
Water Supply: Well
Special Designation: Unknown
Other Structures: Barn
Other Structures: Indoor Arena
Parking
Driveway: Private
Garage Spaces: 1
Garage Type: Attached
Covered Parking Spaces: 15
Fees
Tax Year: 2018
Tax Legal Description: Pt E1/2 Lt 15 Con 9 Sunnidale Pts 2 & 3 51R18608;
Taxes: $5,900
Highlights
Feature: Level
Feature: Part Cleared
Feature: Wooded/Treed
Land
Cross Street: Hwy 26 W To 15/16 Si
Municipality District: Clearview
Fronting On: West
Parcel Number: 582040030
Pool: None
Sewer: Septic
Lot Depth: 993.82 Feet
Lot Frontage: 537.79 Feet
Lot Irregularities: 537.79Ft X962.18Ft X
Acres: 10-24.99
Zoning: Ru/Ep
Additional Media
- Virtual Tour: https://youtu.be/8QdDUDd2l8k
Open House
Open House Date: 2019-03-03
Open House Start: 01:00:00
Open House Finished: 03:00:00
Rooms
Room details for 1288 Sideroad 3 & 4 Sunnidale, Clearview
| Type | Dimensions | Description |
|---|---|---|
| Living Main | 3.91 x 4.50 | |
| Dining Main | 3.58 x 3.68 | |
| Kitchen Main | 3.10 x 3.40 | |
| Foyer Main | 3.30 x 2.39 | |
| Master Main | 7.49 x 4.04 | |
| Br Main | 3.23 x 2.72 | |
| Br Main | 3.23 x 3.33 | |
| Br Main | 3.10 x 3.73 | |
| Family Bsmt | 7.44 x 4.57 | |
| Other Bsmt | 3.84 x 8.76 | |
| Other Bsmt | 3.45 x 2.97 | |
| Laundry Bsmt | 3.61 x 2.13 |

| XXXXXXXX | XXX XX, XXXX |
XXXX XXX XXXX |
$XXX,XXX |
| XXX XX, XXXX |
XXXXXX XXX XXXX |
$XXX,XXX |
| XXXXXXXX XXXX | XXX XX, XXXX | $778,000 XXX XXXX |
| XXXXXXXX XXXXXX | XXX XX, XXXX | $849,900 XXX XXXX |

Nottawasaga and Creemore Public School
Elementary: PublicNew Lowell Central Public School
Elementary: PublicByng Public School
Elementary: PublicClearview Meadows Elementary School
Elementary: PublicSt Noel Chabanel Catholic Elementary School
Elementary: CatholicWorsley Elementary School
Elementary: PublicCollingwood Campus
Secondary: PublicStayner Collegiate Institute
Secondary: PublicElmvale District High School
Secondary: PublicJean Vanier Catholic High School
Secondary: CatholicNottawasaga Pines Secondary School
Secondary: PublicCollingwood Collegiate Institute
Secondary: Public
