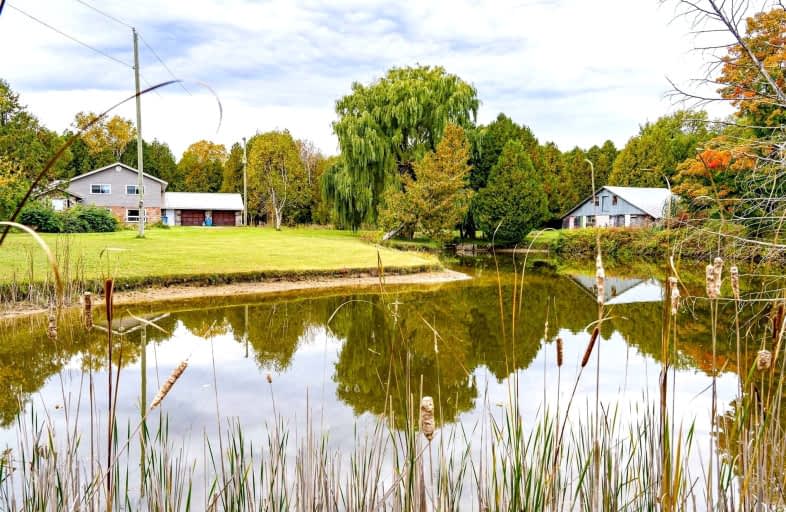Sold on Nov 10, 2022
Note: Property is not currently for sale or for rent.

-
Type: Detached
-
Style: Sidesplit 3
-
Size: 2500 sqft
-
Lot Size: 1313.94 x 983.2 Feet
-
Age: 31-50 years
-
Taxes: $5,163 per year
-
Days on Site: 17 Days
-
Added: Oct 24, 2022 (2 weeks on market)
-
Updated:
-
Last Checked: 2 months ago
-
MLS®#: S5807154
-
Listed By: Chestnut park real estate limited, brokerage
This Country Home On Nearly 25 Forested Acres Boasts Tremendous Features And Upside. Located Halfway Between Barrie & Collingwood, With Convenient Access To Hwy 26, This Property Will Appeal To Commuters And Lifestyle Enthusiasts Alike. 4Br, 3Ba, Just Under 3000Sf Of Living Area With Solid Bones And Unique Architectural Features. Attached, Oversized Double Car Garage With Inside Entry Provides Plenty Of Storage For Vehicles And More. Book A Showing Today!
Property Details
Facts for 1488 15/16 Sunnidale Sideroad South, Clearview
Status
Days on Market: 17
Last Status: Sold
Sold Date: Nov 10, 2022
Closed Date: Feb 28, 2023
Expiry Date: Apr 14, 2023
Sold Price: $920,000
Unavailable Date: Nov 10, 2022
Input Date: Oct 26, 2022
Prior LSC: Listing with no contract changes
Property
Status: Sale
Property Type: Detached
Style: Sidesplit 3
Size (sq ft): 2500
Age: 31-50
Area: Clearview
Community: Stayner
Availability Date: Flexible
Assessment Amount: $453,000
Assessment Year: 2022
Inside
Bedrooms: 4
Bathrooms: 3
Kitchens: 1
Rooms: 9
Den/Family Room: Yes
Air Conditioning: Central Air
Fireplace: Yes
Washrooms: 3
Building
Basement: Part Bsmt
Basement 2: Unfinished
Heat Type: Forced Air
Heat Source: Oil
Exterior: Stone
Exterior: Vinyl Siding
Water Supply Type: Drilled Well
Water Supply: Well
Special Designation: Unknown
Other Structures: Barn
Parking
Driveway: Private
Garage Spaces: 2
Garage Type: Attached
Covered Parking Spaces: 12
Total Parking Spaces: 14
Fees
Tax Year: 2022
Tax Legal Description: Pt E1/2 Lt 15 Con 9 Sunnidale Pt 2 51R 22918
Taxes: $5,163
Highlights
Feature: Lake/Pond
Feature: School Bus Route
Feature: Skiing
Land
Cross Street: 15/16 And Con 9 Sunn
Municipality District: Clearview
Fronting On: West
Parcel Number: 582040028
Pool: None
Sewer: Septic
Lot Depth: 983.2 Feet
Lot Frontage: 1313.94 Feet
Lot Irregularities: Irregular
Acres: 10-24.99
Zoning: A-1 Ep
Additional Media
- Virtual Tour: https://player.vimeo.com/video/758174452?h=e8412a0ac9
Rooms
Room details for 1488 15/16 Sunnidale Sideroad South, Clearview
| Type | Dimensions | Description |
|---|---|---|
| Foyer Main | 2.26 x 2.68 | |
| Living Main | 4.98 x 5.98 | |
| Dining Main | 3.74 x 4.04 | |
| Kitchen Main | 3.59 x 5.13 | |
| Family Lower | 6.66 x 7.43 | |
| Laundry Lower | 3.10 x 7.83 | |
| Bathroom Lower | 2.18 x 2.69 | 4 Pc Bath |
| Prim Bdrm Upper | 5.23 x 3.70 | |
| Bathroom Upper | 1.61 x 1.52 | 2 Pc Ensuite |
| Bathroom Upper | 2.55 x 2.36 | 4 Pc Bath |
| 2nd Br Upper | 3.91 x 3.19 | |
| 3rd Br Upper | 3.91 x 3.48 |

| XXXXXXXX | XXX XX, XXXX |
XXXX XXX XXXX |
$XXX,XXX |
| XXX XX, XXXX |
XXXXXX XXX XXXX |
$XXX,XXX |
| XXXXXXXX XXXX | XXX XX, XXXX | $920,000 XXX XXXX |
| XXXXXXXX XXXXXX | XXX XX, XXXX | $998,000 XXX XXXX |

New Lowell Central Public School
Elementary: PublicByng Public School
Elementary: PublicClearview Meadows Elementary School
Elementary: PublicSt Noel Chabanel Catholic Elementary School
Elementary: CatholicWorsley Elementary School
Elementary: PublicBirchview Dunes Elementary School
Elementary: PublicCollingwood Campus
Secondary: PublicStayner Collegiate Institute
Secondary: PublicElmvale District High School
Secondary: PublicJean Vanier Catholic High School
Secondary: CatholicNottawasaga Pines Secondary School
Secondary: PublicCollingwood Collegiate Institute
Secondary: Public
