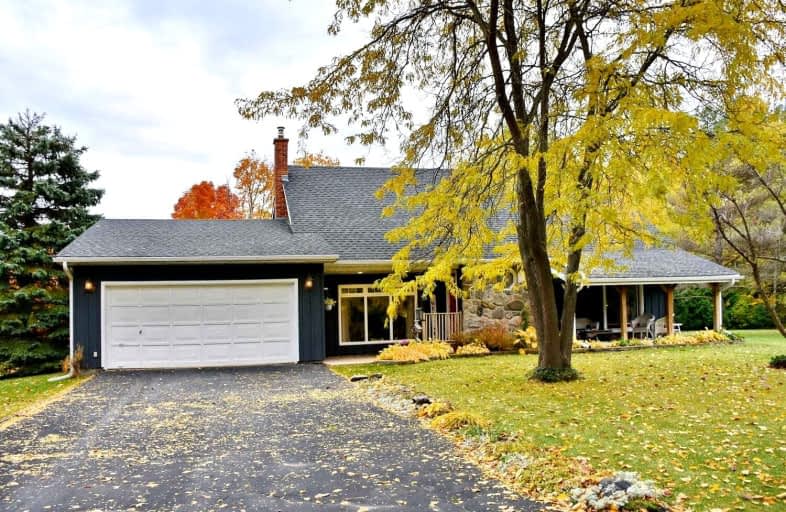Sold on Dec 13, 2022
Note: Property is not currently for sale or for rent.

-
Type: Detached
-
Style: 1 1/2 Storey
-
Lot Size: 475 x 310.5 Feet
-
Age: No Data
-
Taxes: $4,855 per year
-
Days on Site: 57 Days
-
Added: Oct 17, 2022 (1 month on market)
-
Updated:
-
Last Checked: 2 months ago
-
MLS®#: S5797644
-
Listed By: Re/max by the bay, brokerage
Heated Shop! Country Privacy With This 3.36 Acres. 2150 Sq.Ft Updated Home With Double Garage, Detached Single Garage Plus The Shop. Super Large Eat In Kitchen With Double Fridge/Freezer, Stainless Appliances And Granite Counters. Sunken Living Room With Gas Fireplace. Main Floor Primary With Large Walk In Closet. Loft Over Looking Living Room (Ideal Gaming Area Or Home Office) Plus Bath And Third Bedroom. Huge Laundry/Mud Room Plus Inside Entrance To Garage. High And Dry Crawl Space With Concrete Floor. 30 X 45 Heated Shop With Gas Furnace Plus Wood Stove And Hoist For The Hobby Minded. Short Drive To Wasaga Beach, Stayner And Barrie. Natural Gas Furnace 2020 , Water Softener 2020, Hot Water Heater Is Owned 2020, Windows And Doors 2019, Gas Fireplace In Living Room 2018. You Won't Be Disappointed!
Extras
One Year Warranty For Appliances And Furnace/Ac Offered To New Buyer!
Property Details
Facts for 1535 12/13 Sunnidale Sideroad North, Clearview
Status
Days on Market: 57
Last Status: Sold
Sold Date: Dec 13, 2022
Closed Date: Feb 14, 2023
Expiry Date: Jan 17, 2023
Sold Price: $1,200,000
Unavailable Date: Dec 13, 2022
Input Date: Oct 17, 2022
Property
Status: Sale
Property Type: Detached
Style: 1 1/2 Storey
Area: Clearview
Community: Rural Clearview
Availability Date: Flexible
Inside
Bedrooms: 3
Bathrooms: 2
Kitchens: 1
Rooms: 10
Den/Family Room: No
Air Conditioning: Central Air
Fireplace: Yes
Washrooms: 2
Building
Basement: Crawl Space
Heat Type: Forced Air
Heat Source: Gas
Exterior: Stone
Exterior: Wood
Water Supply Type: Sand Point W
Water Supply: Well
Special Designation: Unknown
Other Structures: Drive Shed
Other Structures: Workshop
Parking
Driveway: Pvt Double
Garage Spaces: 2
Garage Type: Attached
Covered Parking Spaces: 10
Total Parking Spaces: 12
Fees
Tax Year: 2022
Tax Legal Description: Pt Lt 13 Con Sunnidale As In Ro1256675 & Pt 1,
Taxes: $4,855
Land
Cross Street: Conc. 12 & 12/13 Sid
Municipality District: Clearview
Fronting On: East
Pool: None
Sewer: Septic
Lot Depth: 310.5 Feet
Lot Frontage: 475 Feet
Acres: 2-4.99
Additional Media
- Virtual Tour: https://my.matterport.com/show/?m=AfiPx2MNLsb
Rooms
Room details for 1535 12/13 Sunnidale Sideroad North, Clearview
| Type | Dimensions | Description |
|---|---|---|
| Kitchen Main | 3.66 x 4.88 | |
| Dining Main | 5.79 x 3.89 | |
| Living Main | 5.13 x 3.66 | |
| Prim Bdrm Main | 4.32 x 3.58 | W/I Closet |
| Bathroom Main | 3.23 x 1.78 | 3 Pc Ensuite |
| 2nd Br Main | 2.97 x 4.50 | |
| Laundry Main | 4.14 x 3.66 | |
| Loft 2nd | 3.76 x 4.88 | |
| Bathroom 2nd | 1.45 x 2.36 | 4 Pc Bath |
| 3rd Br 2nd | 4.83 x 5.03 |

| XXXXXXXX | XXX XX, XXXX |
XXXX XXX XXXX |
$X,XXX,XXX |
| XXX XX, XXXX |
XXXXXX XXX XXXX |
$X,XXX,XXX |
| XXXXXXXX XXXX | XXX XX, XXXX | $1,200,000 XXX XXXX |
| XXXXXXXX XXXXXX | XXX XX, XXXX | $1,250,000 XXX XXXX |

New Lowell Central Public School
Elementary: PublicByng Public School
Elementary: PublicClearview Meadows Elementary School
Elementary: PublicSt Noel Chabanel Catholic Elementary School
Elementary: CatholicWorsley Elementary School
Elementary: PublicBirchview Dunes Elementary School
Elementary: PublicCollingwood Campus
Secondary: PublicStayner Collegiate Institute
Secondary: PublicElmvale District High School
Secondary: PublicJean Vanier Catholic High School
Secondary: CatholicNottawasaga Pines Secondary School
Secondary: PublicCollingwood Collegiate Institute
Secondary: Public
