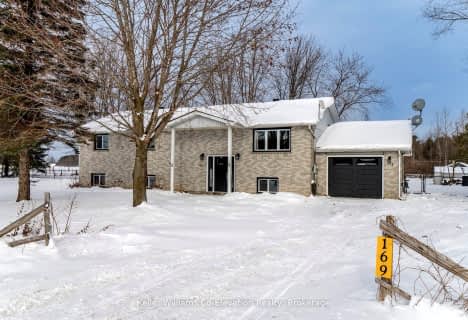
Académie La Pinède
Elementary: Public
11.27 km
Pine River Elementary School
Elementary: Public
8.44 km
New Lowell Central Public School
Elementary: Public
1.52 km
Byng Public School
Elementary: Public
10.68 km
Our Lady of Grace School
Elementary: Catholic
8.73 km
Angus Morrison Elementary School
Elementary: Public
9.46 km
Alliston Campus
Secondary: Public
24.56 km
Stayner Collegiate Institute
Secondary: Public
11.69 km
Elmvale District High School
Secondary: Public
26.48 km
Nottawasaga Pines Secondary School
Secondary: Public
9.53 km
St Joan of Arc High School
Secondary: Catholic
20.11 km
Banting Memorial District High School
Secondary: Public
24.64 km


