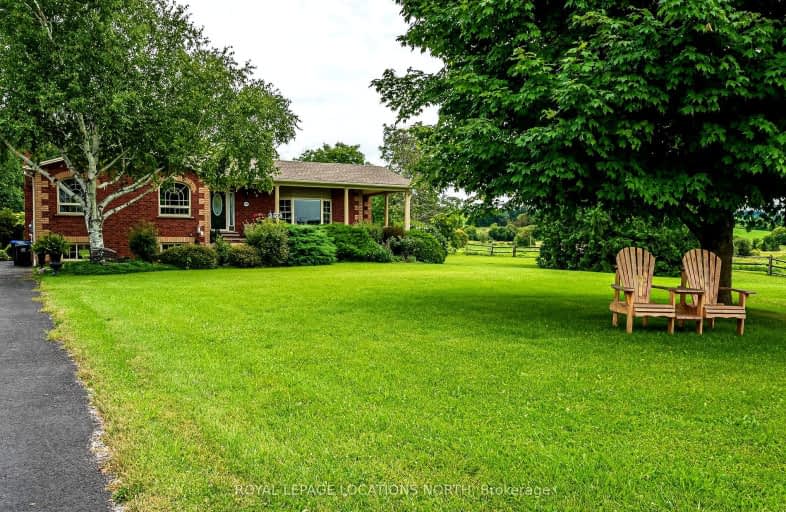Added 4 months ago

-
Type: Detached
-
Style: Bungalow-Raised
-
Size: 1500 sqft
-
Lot Size: 210 x 405 Feet
-
Age: 31-50 years
-
Taxes: $5,103 per year
-
Days on Site: 1 Days
-
Added: Aug 12, 2024 (4 months ago)
-
Updated:
-
Last Checked: 1 hour ago
-
MLS®#: S9252666
-
Listed By: Royal lepage locations north
"Are you ready to swap the city hustle for a more laid-back countryside retreat? Envision yourself on this serene property, where stress dissipates amidst breathtaking hillside vistas. Unwind by the stocked pond, feed the fish, and soak in the mesmerizing sunsets. With nearby ski hills, golf courses, and hiking trails beckoning, adventure awaits at every turn. Let's now delve into the inviting features of the cozy home and garage. Boasting three bedrooms on the main floor, one in the sunlit basement, Maple kitchen cabinets, granite countertops, hardwood floors, a heated tile kitchen floor, high-speed internet, and a spacious insulated 3-car garage with ample storage, this property caters to your active lifestyle needs. Additional perks include a paved driveway, a sizable pond, a west facing covered porch, and a back deck. These are just a few compelling reasons to consider this property. Don't delay embrace an active or relaxed lifestyle today in the countryside! Explore the floor plan online or in person and envision the possibilities. Take the leap and make this your new home!"
Upcoming Open Houses
We do not have information on any open houses currently scheduled.
Schedule a Private Tour -
Contact Us
Property Details
Facts for 1919 concession 6 Road South, Clearview
Property
Status: Sale
Property Type: Detached
Style: Bungalow-Raised
Size (sq ft): 1500
Age: 31-50
Area: Clearview
Community: Rural Clearview
Availability Date: flexible
Inside
Bedrooms: 3
Bedrooms Plus: 1
Bathrooms: 2
Kitchens: 1
Rooms: 9
Den/Family Room: No
Air Conditioning: Central Air
Fireplace: Yes
Laundry Level: Lower
Washrooms: 2
Utilities
Electricity: Yes
Telephone: Available
Building
Basement: Finished
Basement 2: Sep Entrance
Heat Type: Forced Air
Heat Source: Propane
Exterior: Brick Front
Exterior: Wood
Elevator: N
UFFI: No
Energy Certificate: N
Green Verification Status: N
Water Supply Type: Dug Well
Water Supply: Well
Physically Handicapped-Equipped: N
Special Designation: Unknown
Other Structures: Garden Shed
Retirement: N
Parking
Driveway: Private
Garage Spaces: 3
Garage Type: Detached
Covered Parking Spaces: 10
Total Parking Spaces: 13
Fees
Tax Year: 2024
Tax Legal Description: PT S1/2 LT 17 CON 6 NOTTAWASAGA PT 1, 51R11357; CLEARVIEW
Taxes: $5,103
Highlights
Feature: Lake/Pond
Feature: School Bus Route
Feature: Skiing
Feature: Wooded/Treed
Land
Cross Street: County Road 91/Conc
Municipality District: Clearview
Fronting On: East
Parcel Number: 582330038
Parcel of Tied Land: N
Pool: None
Sewer: Septic
Lot Depth: 405 Feet
Lot Frontage: 210 Feet
Acres: .50-1.99
Zoning: A6
Water Body Type: Pond
Access To Property: Yr Rnd Municpal Rd
Alternative Power: Generator-Wired
Rural Services: Garbage Pickup
Rural Services: Internet High Spd
Water Delivery Features: Uv System
Additional Media
- Virtual Tour: https://unbranded.youriguide.com/1919_nottawasaga_concession_6_glen_huron_on/
Rooms
Room details for 1919 concession 6 Road South, Clearview
| Type | Dimensions | Description |
|---|---|---|
| Kitchen Main | 5.28 x 3.15 | |
| Dining Main | 6.17 x 3.15 | |
| Living Main | 6.32 x 3.51 | |
| Prim Bdrm Main | 4.52 x 4.04 | |
| 2nd Br Main | 2.72 x 3.40 | |
| 3rd Br Main | 2.82 x 3.43 | |
| Foyer Main | 2.08 x 3.58 | |
| Rec Bsmt | 8.46 x 7.85 | |
| 4th Br Bsmt | 4.44 x 3.61 | |
| Laundry Bsmt | 6.32 x 3.66 | |
| Utility Bsmt | 2.06 x 2.44 | |
| Utility Bsmt | 2.46 x 2.41 |
| S9252666 | Aug 12, 2024 |
Active For Sale |
$2,395,000 |
| S9252666 Active | Aug 12, 2024 | $2,395,000 For Sale |
Car-Dependent
- Almost all errands require a car.

École élémentaire publique L'Héritage
Elementary: PublicChar-Lan Intermediate School
Elementary: PublicSt Peter's School
Elementary: CatholicHoly Trinity Catholic Elementary School
Elementary: CatholicÉcole élémentaire catholique de l'Ange-Gardien
Elementary: CatholicWilliamstown Public School
Elementary: PublicÉcole secondaire publique L'Héritage
Secondary: PublicCharlottenburgh and Lancaster District High School
Secondary: PublicSt Lawrence Secondary School
Secondary: PublicÉcole secondaire catholique La Citadelle
Secondary: CatholicHoly Trinity Catholic Secondary School
Secondary: CatholicCornwall Collegiate and Vocational School
Secondary: Public

