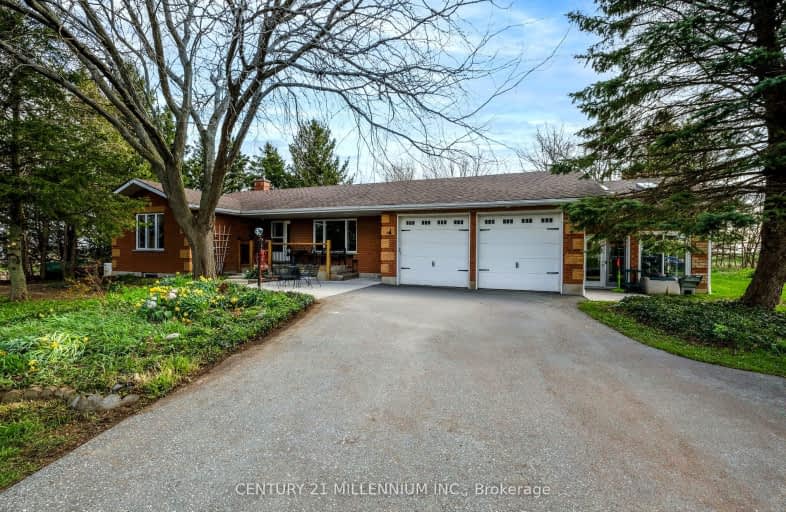Sold on May 13, 2024
Note: Property is not currently for sale or for rent.

-
Type: Detached
-
Style: Bungalow
-
Size: 1500 sqft
-
Lot Size: 100.02 x 416.05 Feet
-
Age: 16-30 years
-
Taxes: $4,468 per year
-
Days on Site: 10 Days
-
Added: May 03, 2024 (1 week on market)
-
Updated:
-
Last Checked: 2 months ago
-
MLS®#: S8301486
-
Listed By: Century 21 millennium inc.
All brick bungalow on country lot gives you the privacy you want with the conveniences close by. Double insulated garage with openers and remotes...fully paved driveway! Spacious home with 3 bedrooms and laundry on main level... Huge kitchen with granite counter tops and walkout to deck and 5 person hot tub! Main floor office! Spacious sunroom addition with skylights, propane fireplace, and 3 walkouts to yard. 200 amp service! New windows! New furnace! New walk in shower in master ensuite bath! GENERAC whole home generator! Basement partially finished with gas fireplace and separate entrance ....great potential for future in-law suite. Priced to sell!
Property Details
Facts for 1961 County 42 Road, Clearview
Status
Days on Market: 10
Last Status: Sold
Sold Date: May 13, 2024
Closed Date: Jul 25, 2024
Expiry Date: Aug 31, 2024
Sold Price: $845,000
Unavailable Date: May 13, 2024
Input Date: May 03, 2024
Property
Status: Sale
Property Type: Detached
Style: Bungalow
Size (sq ft): 1500
Age: 16-30
Area: Clearview
Community: Rural Clearview
Availability Date: Flexible
Assessment Amount: $374,000
Assessment Year: 2024
Inside
Bedrooms: 3
Bathrooms: 2
Kitchens: 1
Rooms: 8
Den/Family Room: No
Air Conditioning: Central Air
Fireplace: Yes
Washrooms: 2
Building
Basement: Part Bsmt
Basement 2: Sep Entrance
Heat Type: Forced Air
Heat Source: Gas
Exterior: Brick
Water Supply: Well
Special Designation: Unknown
Parking
Driveway: Pvt Double
Garage Spaces: 2
Garage Type: Attached
Covered Parking Spaces: 20
Total Parking Spaces: 22
Fees
Tax Year: 2023
Tax Legal Description: PT S 1/2 OF S 1/2 LT 17 CON 2 NOTTAWASAGA PT 1 & 2, 51R27924; CL
Taxes: $4,468
Land
Cross Street: Airport/County Rd 9
Municipality District: Clearview
Fronting On: East
Parcel Number: 582360023
Pool: None
Sewer: Septic
Lot Depth: 416.05 Feet
Lot Frontage: 100.02 Feet
Rooms
Room details for 1961 County 42 Road, Clearview
| Type | Dimensions | Description |
|---|---|---|
| Living Main | 3.66 x 5.54 | |
| Kitchen Main | 4.55 x 6.20 | |
| Breakfast Main | 2.54 x 4.01 | |
| Office Main | 2.72 x 2.54 | |
| Sunroom Main | 4.62 x 7.32 | |
| Prim Bdrm Main | 3.56 x 3.76 | |
| Br Main | 2.74 x 3.15 | |
| 2nd Br Main | 2.46 x 4.22 | |
| Games Bsmt | 4.06 x 7.92 | |
| Rec Bsmt | 5.64 x 8.03 | |
| Foyer Bsmt | 2.39 x 3.76 | |
| Utility Bsmt | 4.19 x 3.86 |
| XXXXXXXX | XXX XX, XXXX |
XXXX XXX XXXX |
$XXX,XXX |
| XXX XX, XXXX |
XXXXXX XXX XXXX |
$XXX,XXX |
| XXXXXXXX XXXX | XXX XX, XXXX | $845,000 XXX XXXX |
| XXXXXXXX XXXXXX | XXX XX, XXXX | $849,900 XXX XXXX |
Car-Dependent
- Almost all errands require a car.

École élémentaire publique L'Héritage
Elementary: PublicChar-Lan Intermediate School
Elementary: PublicSt Peter's School
Elementary: CatholicHoly Trinity Catholic Elementary School
Elementary: CatholicÉcole élémentaire catholique de l'Ange-Gardien
Elementary: CatholicWilliamstown Public School
Elementary: PublicÉcole secondaire publique L'Héritage
Secondary: PublicCharlottenburgh and Lancaster District High School
Secondary: PublicSt Lawrence Secondary School
Secondary: PublicÉcole secondaire catholique La Citadelle
Secondary: CatholicHoly Trinity Catholic Secondary School
Secondary: CatholicCornwall Collegiate and Vocational School
Secondary: Public

