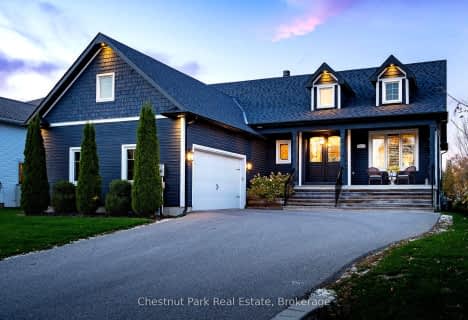Removed on Jun 09, 2025
Note: Property is not currently for sale or for rent.

-
Type: Detached
-
Style: 2-Storey
-
Lot Size: 60.5 x 226
-
Age: 16-30 years
-
Taxes: $7,530 per year
-
Days on Site: 32 Days
-
Added: Jul 04, 2023 (1 month on market)
-
Updated:
-
Last Checked: 2 months ago
-
MLS®#: S6242821
-
Listed By: Faris team real estate brokerage
Top 5 Reasons You Will Love This Home: 1 ) Beautiful sprawling home 2) Situated on over half an acre of land with a full irrigation system (2018) 3) Fully renovated (2003) and offering a selection of updates 4) Updated and heated double car garage (2017) and an additional single car garage with 40-amp hydro 5) Fully-finished basement offering in-law capability with a full kitchen, a living and recreation room, a bathroom, and a den. 4,719 fin.sq.ft. Age 28. For info, photos & video, visit our website.
Property Details
Facts for 2 Blackburn Avenue, Clearview
Status
Days on Market: 32
Last Status: Terminated
Sold Date: Jun 09, 2025
Closed Date: Nov 30, -0001
Expiry Date: Aug 10, 2021
Unavailable Date: Jun 19, 2021
Input Date: May 17, 2021
Prior LSC: Listing with no contract changes
Property
Status: Sale
Property Type: Detached
Style: 2-Storey
Age: 16-30
Area: Clearview
Community: Nottawa
Availability Date: FLEX
Assessment Amount: $691,000
Assessment Year: 2021
Inside
Bedrooms: 4
Bathrooms: 5
Kitchens: 1
Kitchens Plus: 1
Rooms: 16
Air Conditioning: Central Air
Fireplace: No
Washrooms: 5
Building
Basement: Finished
Basement 2: Full
Exterior: Brick
Elevator: N
Water Supply Type: Comm Well
Other Structures: Workshop
Parking
Covered Parking Spaces: 12
Total Parking Spaces: 15
Fees
Tax Year: 2020
Tax Legal Description: PCL 8-1 SEC 51M418; LT 8 PL 51M418 NOTTAWASAGA; CL
Taxes: $7,530
Highlights
Feature: Fenced Yard
Land
Cross Street: Wagner Rd/Blackburn
Municipality District: Clearview
Fronting On: West
Parcel Number: 582450198
Sewer: Septic
Lot Depth: 226
Lot Frontage: 60.5
Acres: .50-1.99
Zoning: RS
Rooms
Room details for 2 Blackburn Avenue, Clearview
| Type | Dimensions | Description |
|---|---|---|
| Kitchen Main | 3.51 x 4.27 | |
| Dining Main | 3.33 x 4.83 | |
| Living Main | 4.32 x 4.80 | |
| Family Main | 3.99 x 5.21 | |
| Sunroom Main | 2.95 x 3.78 | |
| Library Main | 2.51 x 3.81 | |
| Laundry Main | 2.13 x 3.02 | |
| Bathroom Main | - | |
| Prim Bdrm 2nd | 4.27 x 4.80 | |
| Br 2nd | 5.92 x 6.27 |
| XXXXXXXX | XXX XX, XXXX |
XXXX XXX XXXX |
$X,XXX,XXX |
| XXX XX, XXXX |
XXXXXX XXX XXXX |
$X,XXX,XXX | |
| XXXXXXXX | XXX XX, XXXX |
XXXXXXX XXX XXXX |
|
| XXX XX, XXXX |
XXXXXX XXX XXXX |
$X,XXX,XXX | |
| XXXXXXXX | XXX XX, XXXX |
XXXX XXX XXXX |
$X,XXX,XXX |
| XXX XX, XXXX |
XXXXXX XXX XXXX |
$X,XXX,XXX | |
| XXXXXXXX | XXX XX, XXXX |
XXXXXXX XXX XXXX |
|
| XXX XX, XXXX |
XXXXXX XXX XXXX |
$X,XXX,XXX |
| XXXXXXXX XXXX | XXX XX, XXXX | $1,460,000 XXX XXXX |
| XXXXXXXX XXXXXX | XXX XX, XXXX | $1,499,000 XXX XXXX |
| XXXXXXXX XXXXXXX | XXX XX, XXXX | XXX XXXX |
| XXXXXXXX XXXXXX | XXX XX, XXXX | $1,699,000 XXX XXXX |
| XXXXXXXX XXXX | XXX XX, XXXX | $1,460,000 XXX XXXX |
| XXXXXXXX XXXXXX | XXX XX, XXXX | $1,499,000 XXX XXXX |
| XXXXXXXX XXXXXXX | XXX XX, XXXX | XXX XXXX |
| XXXXXXXX XXXXXX | XXX XX, XXXX | $1,699,000 XXX XXXX |

ÉÉC Notre-Dame-de-la-Huronie
Elementary: CatholicConnaught Public School
Elementary: PublicNottawa Elementary School
Elementary: PublicSt Marys Separate School
Elementary: CatholicCameron Street Public School
Elementary: PublicAdmiral Collingwood Elementary School
Elementary: PublicCollingwood Campus
Secondary: PublicStayner Collegiate Institute
Secondary: PublicElmvale District High School
Secondary: PublicJean Vanier Catholic High School
Secondary: CatholicNottawasaga Pines Secondary School
Secondary: PublicCollingwood Collegiate Institute
Secondary: Public- 3 bath
- 4 bed
69 MARY Street, Collingwood, Ontario • L9Y 0G8 • Collingwood

