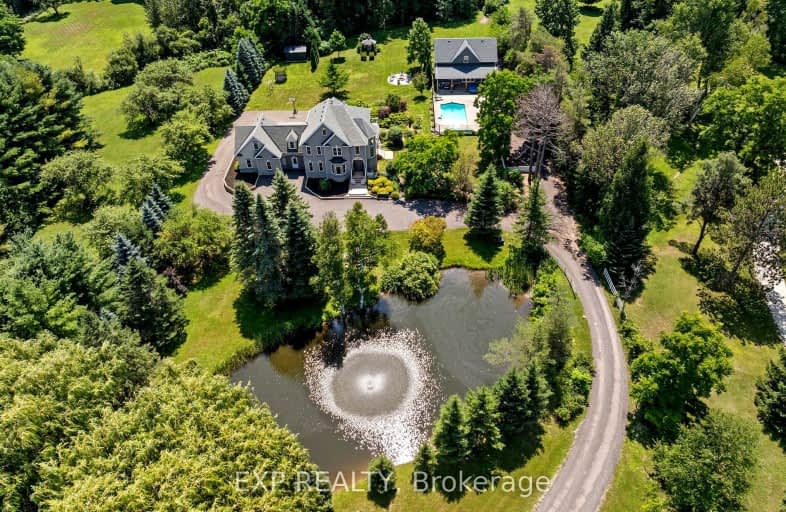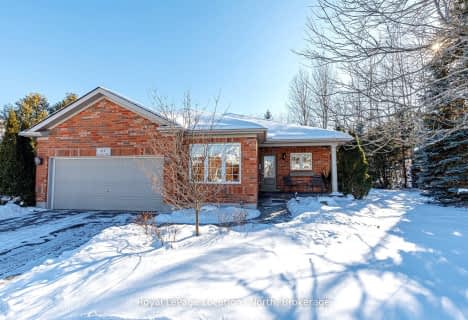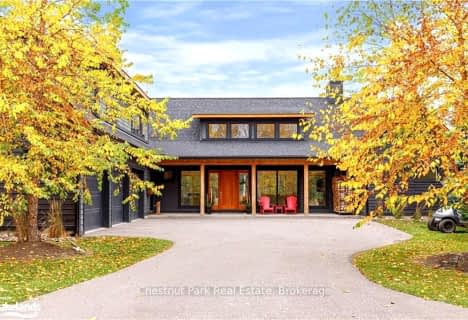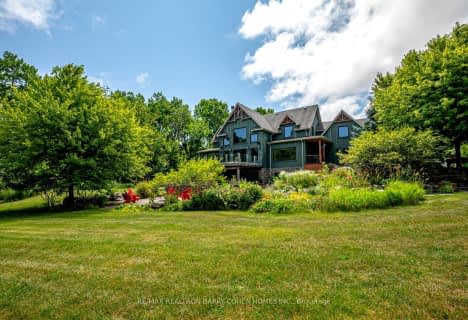Car-Dependent
- Almost all errands require a car.
Somewhat Bikeable
- Most errands require a car.

ÉÉC Notre-Dame-de-la-Huronie
Elementary: CatholicNottawa Elementary School
Elementary: PublicMountain View Public School
Elementary: PublicSt Marys Separate School
Elementary: CatholicCameron Street Public School
Elementary: PublicAdmiral Collingwood Elementary School
Elementary: PublicCollingwood Campus
Secondary: PublicStayner Collegiate Institute
Secondary: PublicElmvale District High School
Secondary: PublicJean Vanier Catholic High School
Secondary: CatholicNottawasaga Pines Secondary School
Secondary: PublicCollingwood Collegiate Institute
Secondary: Public-
Georgian Bowl
832 Hurontario Street, Collingwood, ON L9Y 0G7 1.23km -
Dornoch Tap & Grill
4203 Simcoe County Road, Suite 124, Nottawa, ON L0M 1P0 2.04km -
1858 Caesar Bar
159 Hurontario Street, Collingwood, ON L9Y 2M1 2.77km
-
Mad Dogs Coffee & Vinyl Café
239 Hurontario Street, Collingwood, ON L9Y 2M1 2.62km -
Inside Cafe
166 Hurontario Street, Collingwood, ON L9Y 2M2 2.76km -
Espresso Post
139 Hurontario Street, Collingwood, ON L9Y 2L9 2.84km
-
The Northwood Club
119 Hurontario Street, Collingwood, ON L9Y 2L9 2.87km -
CrossFit Indestri
200 Mountain Road, Unit 3, Collingwood, ON L9Y 4V5 3.44km -
Anytime Fitness
100 Pretty River Pkwy S, Collingwood, ON L9Y 5A4 3.52km
-
Stuart Ellis Pharmacy
169 Hurontario Street, Collingwood, ON L9Y 2M1 2.77km -
Loblaws
12 Hurontario Street, Collingwood, ON L9Y 2L6 3.17km -
Collingwood Health Centre Pharmacy
186 Erie Street, Collingwood, ON L9Y 4T3 3.41km
-
Mountain Shores Pizza
582 Cameron Street, Collingwood, ON L9Y 2J3 1.48km -
Dornoch Tap & Grill
4203 Simcoe County Road, Suite 124, Nottawa, ON L0M 1P0 2.04km -
Paula's Pantry & Gifts
17 Eighth Street, Collingwood, ON L9Y 2C4 2.04km
-
Walmart
10 Cambridge, Collingwood, ON L9Y 0A1 3.1km -
Bulk Barn Foods
1 First Street, Collingwood, ON L9Y 1A1 3.07km -
Winners
55 Mountain Road, Collingwood, ON L9Y 4C4 3.34km
-
Dags And Willow Fine Cheese and Gourmet Shop
25 Second Street, Collingwood, ON L9Y 1E4 3km -
Metro
640 First Street, Collingwood, ON L9Y 4Y7 3.02km -
Loblaws
12 Hurontario Street, Collingwood, ON L9Y 2L6 3.17km
-
Top O'the Rock
194424 Grey Road 13, Flesherton, ON N0C 1E0 29.25km -
LCBO
534 Bayfield Street, Barrie, ON L4M 5A2 41.16km -
Dial a Bottle
Barrie, ON L4N 9A9 45.84km
-
Pioneer Energy
350 First Street, Collingwood, ON L9Y 1B3 3.03km -
Deller's Heating
Wasaga Beach, ON L9Z 1S2 12.87km -
Ultramar
794047 County Rd 124, Singhampton, ON N0C 1M0 13.34km
-
Cineplex
6 Mountain Road, Collingwood, ON L9Y 4S8 3.17km -
Galaxy Cinemas
9226 Highway 93, Midland, ON L0K 2E0 38.29km -
Imperial Cinemas
55 Dunlop Street W, Barrie, ON L4N 1A3 43.41km
-
Wasaga Beach Public Library
120 Glenwood Drive, Wasaga Beach, ON L9Z 2K5 17.21km -
Grey Highlands Public Library
101 Highland Drive, Flesherton, ON N0C 1E0 34.94km -
Midland Public Library
320 King Street, Midland, ON L4R 3M6 40.69km
-
Collingwood General & Marine Hospital
459 Hume Street, Collingwood, ON L9Y 1W8 3.17km -
Scenic Caves Nordic Centre
241 Third Street, Collingwood, ON L9Y 1L2 2.65km -
Meaford Long Term Care Centre
135 William Street, Meaford, ON N4L 1T4 33.43km
- 6 bath
- 5 bed
- 3500 sqft
8429 Poplar Side Road, Clearview, Ontario • L9Y 3Y9 • Rural Clearview












