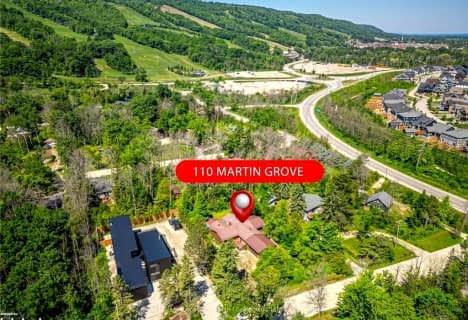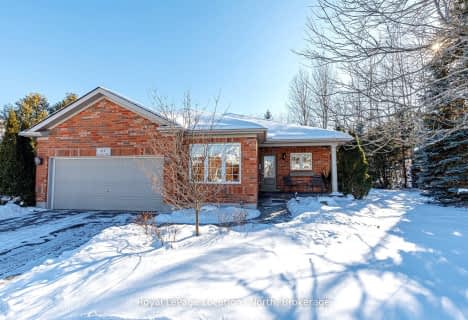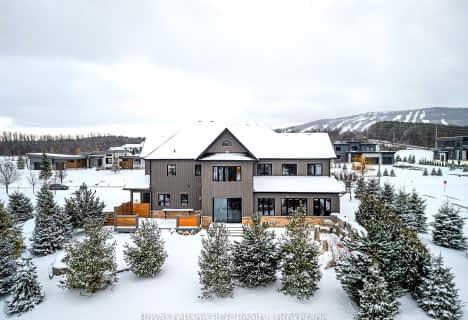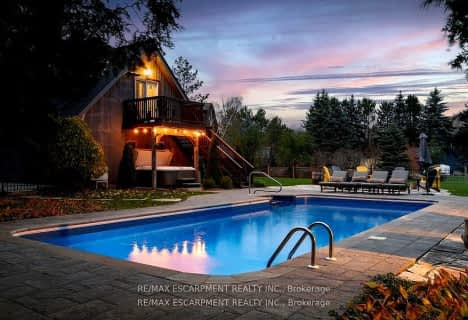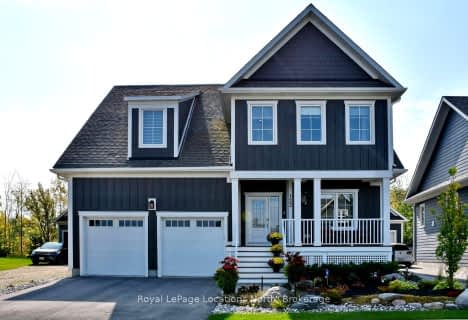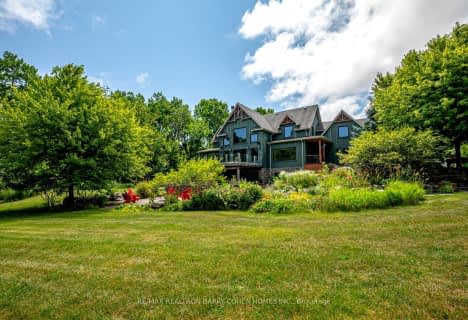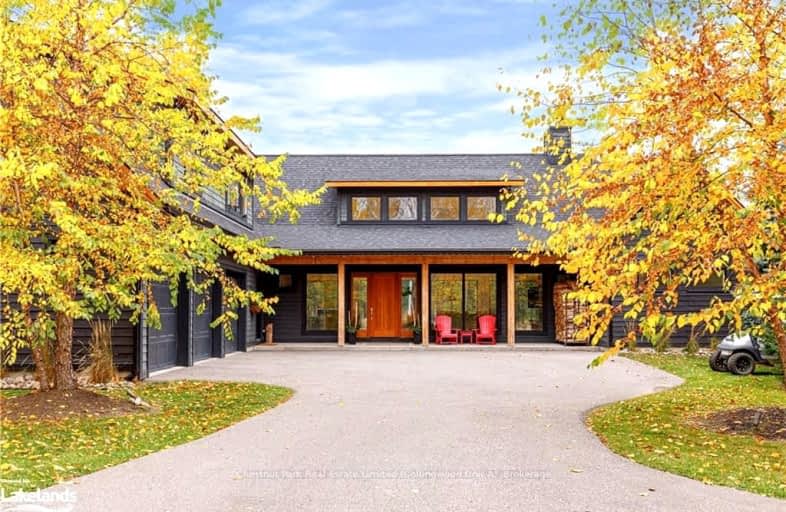
Car-Dependent
- Almost all errands require a car.
Somewhat Bikeable
- Most errands require a car.

ÉÉC Notre-Dame-de-la-Huronie
Elementary: CatholicConnaught Public School
Elementary: PublicMountain View Public School
Elementary: PublicSt Marys Separate School
Elementary: CatholicCameron Street Public School
Elementary: PublicAdmiral Collingwood Elementary School
Elementary: PublicCollingwood Campus
Secondary: PublicStayner Collegiate Institute
Secondary: PublicGeorgian Bay Community School Secondary School
Secondary: PublicJean Vanier Catholic High School
Secondary: CatholicGrey Highlands Secondary School
Secondary: PublicCollingwood Collegiate Institute
Secondary: Public-
Fisher Field Collingwood
6th St, Collingwood ON 2.02km -
Georgian Meadows Park
Collingwood ON 2.78km -
Sunday
Collingwood ON 4.05km
-
Localcoin Bitcoin ATM - SB Fuel Collingwood Variety
280 6th St, Collingwood ON L9Y 1Z5 3.8km -
Scotiabank
6 Mtn Rd, Collingwood ON L9Y 4S8 3.85km -
Localcoin Bitcoin ATM - Pioneer Energy
350 1st St, Collingwood ON L9Y 1B4 4.24km
- 5 bath
- 5 bed
- 3500 sqft
11 Windrose Valley Boulevard, Clearview, Ontario • L9Y 0K2 • Rural Clearview
- 6 bath
- 5 bed
- 3500 sqft
4 Meadowlark Way, Clearview, Ontario • L9Y 0K1 • Rural Clearview
- 9 bath
- 4 bed
- 5000 sqft
7833 Poplar Sideroad, Clearview, Ontario • L9Y 5N4 • Rural Clearview
- 2 bath
- 7 bed
- 5000 sqft
4 Buckingham Boulevard, Collingwood, Ontario • L9Y 3Y9 • Collingwood
- 5 bath
- 4 bed
122 YELLOW BIRCH Crescent, Blue Mountains, Ontario • L9Y 0Y5 • Blue Mountain Resort Area
- 6 bath
- 5 bed
- 3500 sqft
8429 Poplar Side Road, Clearview, Ontario • L9Y 3Y9 • Rural Clearview






