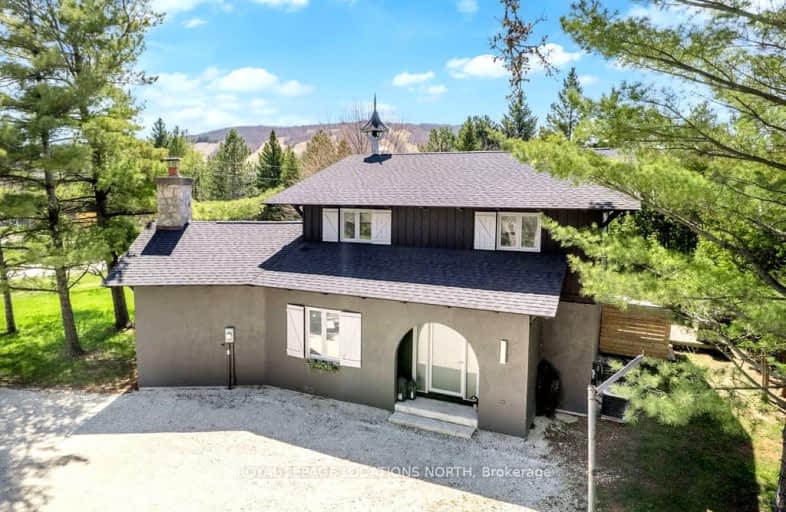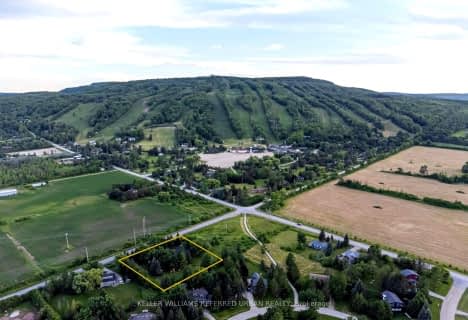Car-Dependent
- Almost all errands require a car.
Somewhat Bikeable
- Most errands require a car.

ÉÉC Notre-Dame-de-la-Huronie
Elementary: CatholicConnaught Public School
Elementary: PublicMountain View Public School
Elementary: PublicSt Marys Separate School
Elementary: CatholicCameron Street Public School
Elementary: PublicAdmiral Collingwood Elementary School
Elementary: PublicCollingwood Campus
Secondary: PublicStayner Collegiate Institute
Secondary: PublicGeorgian Bay Community School Secondary School
Secondary: PublicJean Vanier Catholic High School
Secondary: CatholicGrey Highlands Secondary School
Secondary: PublicCollingwood Collegiate Institute
Secondary: Public-
Mother Tongue
166 Jozo Weider Boulevard, The Blue Mountains, ON L9Y 0V2 4.89km -
Rusty's at Blue
150 Jozo Weider Boulevard, The Blue Mountains, ON L9Y 3Y9 4.96km -
MJ Byrne's Irish Pub
170 Jozo Weider Boulevard, Blue Mountains, ON L9Y 3Z2 5.1km
-
Royal Majesty Espresso Bar Bakery
190 Jozo Weider Boulevard, Unit 9, Blue Mountains, ON L9Y 0V2 4.93km -
Starbucks
156 Jozo Weider Boulevard, Blue Mountains, ON L9Y 3Z2 4.97km -
Journeys Blend Cafe
30 Mountain Road, Collingwood, ON L9Y 4C4 4.98km
-
Loblaws
12 Hurontario Street, Collingwood, ON L9Y 2L6 6.17km -
Collingwood Health Centre Pharmacy
186 Erie Street, Collingwood, ON L9Y 4T3 6.91km -
I D A Pharmacy
30 45th Street S, Wasaga Beach, ON L9Z 0A6 15.9km
-
Tessoro
18 Schoolhouse Lane, Collingwood, ON L9Y 1E3 3.29km -
Poutine - Mess With Your Fries
220 Gord Canning Drive, Blue Mountains, ON L9Y 0V9 4.73km -
Oliver & Bonacini Café Grill
220 Gord Canning Drive, Westin Trillium House, The Blue Mountains, ON L9Y 0V9 4.76km
-
Walmart
10 Cambridge, Collingwood, ON L9Y 0A1 4.9km -
Winners
55 Mountain Road, Collingwood, ON L9Y 4C4 5.1km -
Canadian Tire
89 Balsam Street, Collingwood, ON L9Y 3Y6 5.28km
-
Metro
640 First Street, Collingwood, ON L9Y 4Y7 4.92km -
Village Market
156 Jozo Weider Blvd, Collingwood, ON L9Y 0V2 5.1km -
Dags And Willow Fine Cheese and Gourmet Shop
25 Second Street, Collingwood, ON L9Y 1E4 6.04km
-
Top O'the Rock
194424 Grey Road 13, Flesherton, ON N0C 1E0 25.47km -
LCBO
534 Bayfield Street, Barrie, ON L4M 5A2 45.07km -
Dial a Bottle
Barrie, ON L4N 9A9 49.43km
-
Pioneer Energy
350 First Street, Collingwood, ON L9Y 1B3 5.55km -
Deller's Heating
Wasaga Beach, ON L9Z 1S2 17km -
Affordable Comfort Heating And Cooling
11271 County Road 10, Stayner, ON L0M 1S0 25.73km
-
Cineplex
6 Mountain Road, Collingwood, ON L9Y 4S8 5.03km -
Galaxy Cinemas
9226 Highway 93, Midland, ON L0K 2E0 41.71km -
Imagine Cinemas Alliston
130 Young Street W, Alliston, ON L9R 1P8 47.17km
-
Grey Highlands Public Library
101 Highland Drive, Flesherton, ON N0C 1E0 31.42km -
Barrie Public Library - Painswick Branch
48 Dean Avenue, Barrie, ON L4N 0C2 51.5km -
Honey Harbour Public Library
2587 Honey Harbour Road, Muskoka District Municipality, ON P0C 57.33km
-
Collingwood General & Marine Hospital
459 Hume Street, Collingwood, ON L9Y 1W8 6.84km -
Royal Victoria Hospital
201 Georgian Drive, Barrie, ON L4M 6M2 49.19km -
Grey Bruce Health Services
1800 8th Street E, Owen Sound, ON N4K 6M9 51.62km
-
Georgian Meadows Park
Collingwood ON 3.99km -
Millennium Overlook Park
Collingwood ON 5.36km -
Harbourview Rentals
Collingwood ON 5.94km
-
Scotiabank
6 Mtn Rd, Collingwood ON L9Y 4S8 5.05km -
Localcoin Bitcoin ATM - Pioneer Energy
350 1st St, Collingwood ON L9Y 1B4 5.51km -
CIBC
300 1st St, Collingwood ON L9Y 1B1 5.61km
- 3 bath
- 6 bed
- 3000 sqft
8672 Poplar Sideroad, Clearview, Ontario • L9Y 3Y9 • Rural Clearview
- 4 bath
- 4 bed
- 2500 sqft
8302 POPLAR Sideroad, Clearview, Ontario • L9Y 3Y9 • Rural Clearview






