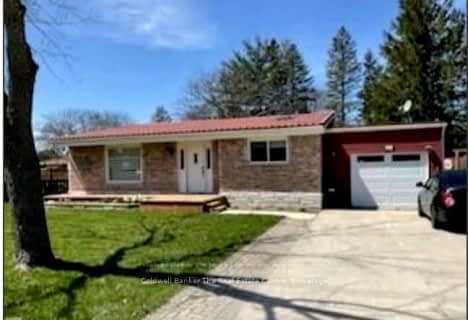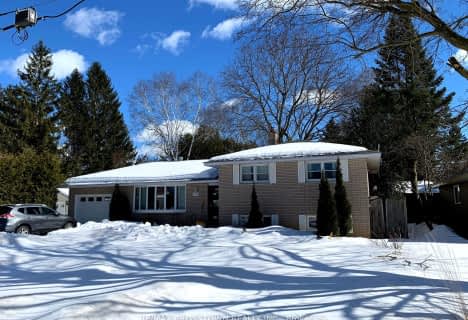
Nottawasaga and Creemore Public School
Elementary: Public
9.92 km
Byng Public School
Elementary: Public
0.72 km
Clearview Meadows Elementary School
Elementary: Public
1.44 km
Nottawa Elementary School
Elementary: Public
9.71 km
St Noel Chabanel Catholic Elementary School
Elementary: Catholic
5.40 km
Worsley Elementary School
Elementary: Public
7.76 km
Collingwood Campus
Secondary: Public
13.29 km
Stayner Collegiate Institute
Secondary: Public
1.49 km
Elmvale District High School
Secondary: Public
26.07 km
Jean Vanier Catholic High School
Secondary: Catholic
12.21 km
Nottawasaga Pines Secondary School
Secondary: Public
20.27 km
Collingwood Collegiate Institute
Secondary: Public
12.47 km








