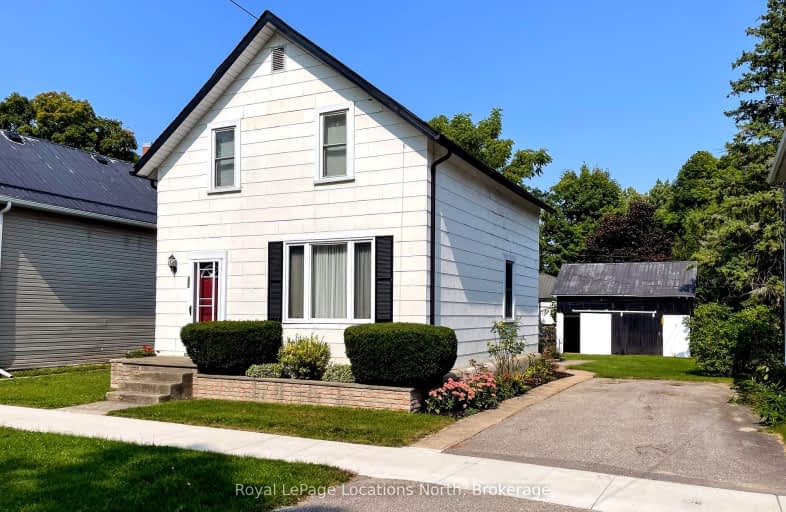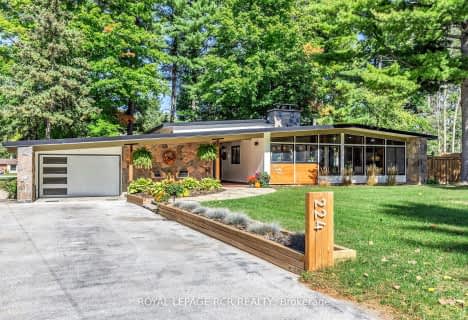Somewhat Walkable
- Some errands can be accomplished on foot.
Bikeable
- Some errands can be accomplished on bike.

Nottawasaga and Creemore Public School
Elementary: PublicByng Public School
Elementary: PublicClearview Meadows Elementary School
Elementary: PublicSt Noel Chabanel Catholic Elementary School
Elementary: CatholicWorsley Elementary School
Elementary: PublicBirchview Dunes Elementary School
Elementary: PublicCollingwood Campus
Secondary: PublicStayner Collegiate Institute
Secondary: PublicElmvale District High School
Secondary: PublicJean Vanier Catholic High School
Secondary: CatholicNottawasaga Pines Secondary School
Secondary: PublicCollingwood Collegiate Institute
Secondary: Public-
Oakview Woods Recreation Area
Wasaga ON 6.46km -
Wasaga Bark Park
Wasaga ON 6.49km -
Wasaga Beach Provincial Park
Power Line Rd, Wasaga Beach ON 8.38km
-
TD Canada Trust Branch and ATM
7267 26 Hwy, Stayner ON L0M 1S0 0.44km -
TD Canada Trust ATM
7267 26 Hwy (at Brock St), Stayner ON L0M 1S0 0.45km -
TD Bank Financial Group
7267 26 Hwy, Stayner ON L0M 1S0 0.45km











