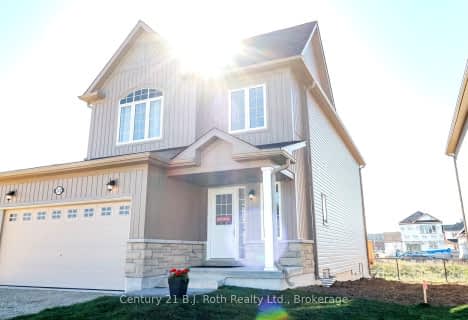Car-Dependent
- Almost all errands require a car.
5
/100
Somewhat Bikeable
- Most errands require a car.
29
/100

Nottawasaga and Creemore Public School
Elementary: Public
10.42 km
Byng Public School
Elementary: Public
1.55 km
Clearview Meadows Elementary School
Elementary: Public
1.48 km
Nottawa Elementary School
Elementary: Public
8.51 km
St Noel Chabanel Catholic Elementary School
Elementary: Catholic
5.06 km
Worsley Elementary School
Elementary: Public
7.67 km
Collingwood Campus
Secondary: Public
12.16 km
Stayner Collegiate Institute
Secondary: Public
1.39 km
Elmvale District High School
Secondary: Public
26.44 km
Jean Vanier Catholic High School
Secondary: Catholic
11.06 km
Nottawasaga Pines Secondary School
Secondary: Public
21.47 km
Collingwood Collegiate Institute
Secondary: Public
11.31 km
-
Boyne River at Riverdale Park
Alliston ON 1.35km -
Wasaga Bark Park
Wasaga ON 7.28km -
Wasaga Beach Provincial Park
Power Line Rd, Wasaga Beach ON 9.96km
-
RBC Royal Bank
7307 26 Hwy, Stayner ON L0M 1S0 1.52km -
TD Bank Financial Group
7267 26 Hwy, Stayner ON L0M 1S0 1.72km -
TD Canada Trust ATM
7267 26 Hwy (at Brock St), Stayner ON L0M 1S0 1.72km








