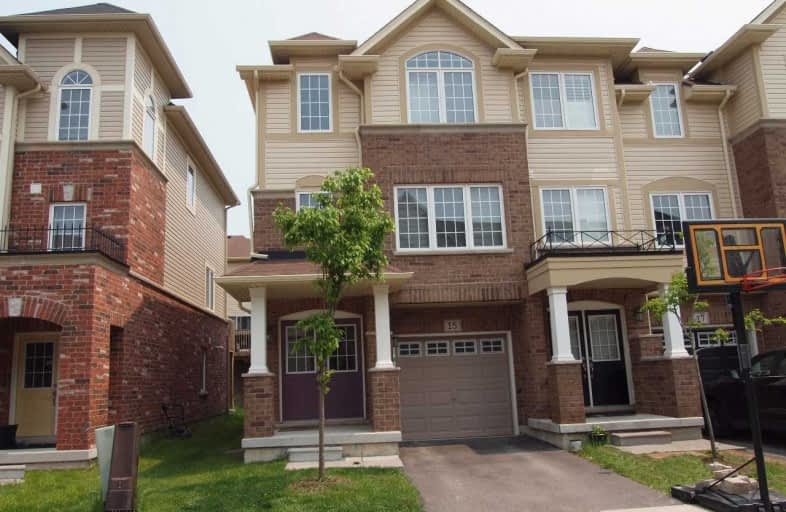Sold on Jun 10, 2019
Note: Property is not currently for sale or for rent.

-
Type: Att/Row/Twnhouse
-
Style: 3-Storey
-
Size: 1500 sqft
-
Lot Size: 22.51 x 72.2 Feet
-
Age: 0-5 years
-
Taxes: $3,664 per year
-
Days on Site: 4 Days
-
Added: Sep 07, 2019 (4 days on market)
-
Updated:
-
Last Checked: 3 months ago
-
MLS®#: X4476852
-
Listed By: Stonemill realty inc., brokerage
Rare,Large End Unit, Fully Finished On All Levels.$30K In Upgraded Finishes; Incl All Oak Stairs, Wide Plank Flooring, Glass Subway Tile B/S, Maple Cabinets, Tile Shower Ensuite, Plus +++. Great Floorplan With W/O To Deck/Patio, Lots Of Windows, Bathroom On Each Level, Bedroom Level Laundry & Kitchen Breakfast Bar. Ideally Located Close To Shopping, Schools, Bus Routes, Valley Park Rec Centre Linked By Bike/Walk Path & 5 Minutes To Red Hill/Linc For Commuters
Extras
High-End Kitchen Appliances Plus Top Of The Line Washer & Dryer, All New In 2016.Lovingly Maintained By Original Owner And Has 4 Years Of Transferable Tarion Warranty Available To New Owner. Freehold With Low Road Maintenance $62.50/Mos
Property Details
Facts for 15 Dorchester Tr, Hamilton
Status
Days on Market: 4
Last Status: Sold
Sold Date: Jun 10, 2019
Closed Date: Sep 17, 2019
Expiry Date: Sep 30, 2019
Sold Price: $487,000
Unavailable Date: Jun 10, 2019
Input Date: Jun 06, 2019
Property
Status: Sale
Property Type: Att/Row/Twnhouse
Style: 3-Storey
Size (sq ft): 1500
Age: 0-5
Area: Hamilton
Community: Stoney Creek Mountain
Assessment Amount: $346,000
Assessment Year: 2016
Inside
Bedrooms: 3
Bathrooms: 4
Kitchens: 1
Rooms: 7
Den/Family Room: Yes
Air Conditioning: Central Air
Fireplace: No
Laundry Level: Upper
Washrooms: 4
Building
Basement: Fin W/O
Heat Type: Forced Air
Heat Source: Gas
Exterior: Brick
Exterior: Vinyl Siding
Water Supply: Municipal
Special Designation: Unknown
Parking
Driveway: Private
Garage Spaces: 1
Garage Type: Attached
Covered Parking Spaces: 1
Total Parking Spaces: 1
Fees
Tax Year: 2019
Tax Legal Description: Pt Blk 131 Pl 62M1182
Taxes: $3,664
Additional Mo Fees: 62.5
Highlights
Feature: Level
Feature: Public Transit
Feature: Rec Centre
Feature: School
Land
Cross Street: Mud Street West/Traf
Municipality District: Hamilton
Fronting On: East
Parcel Number: 170900482
Parcel of Tied Land: Y
Pool: None
Sewer: Sewers
Lot Depth: 72.2 Feet
Lot Frontage: 22.51 Feet
Acres: < .50
Rooms
Room details for 15 Dorchester Tr, Hamilton
| Type | Dimensions | Description |
|---|---|---|
| Bathroom Main | - | 2 Pc Bath |
| Family Main | 3.23 x 4.27 | Hardwood Floor, Walk-Out |
| Kitchen 2nd | 3.08 x 5.18 | Tile Floor, Breakfast Bar, B/I Bar |
| Dining 2nd | 3.35 x 4.06 | W/O To Deck, Sliding Doors |
| Living 2nd | 3.96 x 4.06 | Hardwood Floor, Closet |
| Bathroom 2nd | - | 2 Pc Bath |
| Master 3rd | 3.30 x 3.56 | Hardwood Floor, 3 Pc Ensuite |
| 2nd Br 3rd | 2.44 x 4.11 | |
| 3rd Br 3rd | 2.59 x 2.74 | |
| Bathroom 3rd | - | 4 Pc Bath |
| Laundry 3rd | - |
| XXXXXXXX | XXX XX, XXXX |
XXXX XXX XXXX |
$XXX,XXX |
| XXX XX, XXXX |
XXXXXX XXX XXXX |
$XXX,XXX |
| XXXXXXXX XXXX | XXX XX, XXXX | $487,000 XXX XXXX |
| XXXXXXXX XXXXXX | XXX XX, XXXX | $489,000 XXX XXXX |

St. James the Apostle Catholic Elementary School
Elementary: CatholicMount Albion Public School
Elementary: PublicOur Lady of the Assumption Catholic Elementary School
Elementary: CatholicBilly Green Elementary School
Elementary: PublicSt. Mark Catholic Elementary School
Elementary: CatholicGatestone Elementary Public School
Elementary: PublicÉSAC Mère-Teresa
Secondary: CatholicGlendale Secondary School
Secondary: PublicSir Winston Churchill Secondary School
Secondary: PublicSaltfleet High School
Secondary: PublicCardinal Newman Catholic Secondary School
Secondary: CatholicBishop Ryan Catholic Secondary School
Secondary: Catholic

