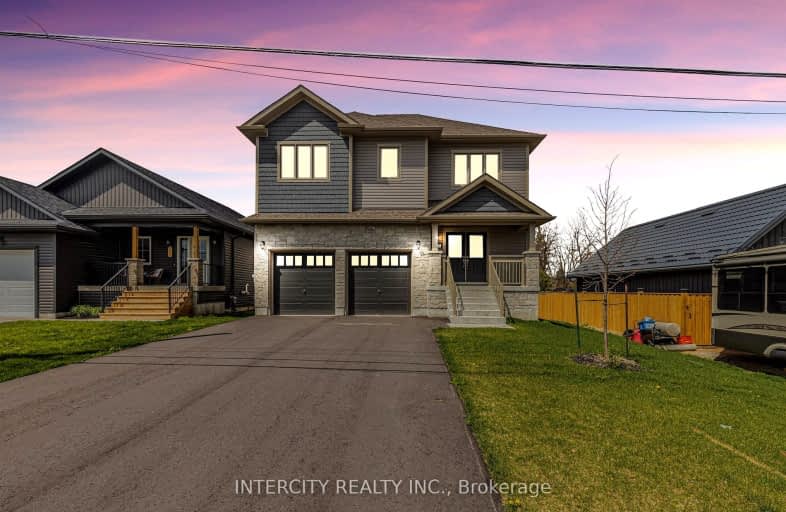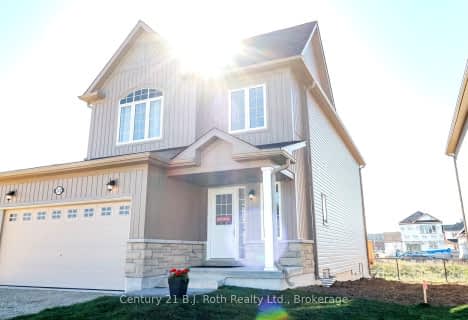Somewhat Walkable
- Some errands can be accomplished on foot.
64
/100
Bikeable
- Some errands can be accomplished on bike.
52
/100

Nottawasaga and Creemore Public School
Elementary: Public
10.29 km
Byng Public School
Elementary: Public
0.57 km
Clearview Meadows Elementary School
Elementary: Public
1.07 km
Nottawa Elementary School
Elementary: Public
9.45 km
St Noel Chabanel Catholic Elementary School
Elementary: Catholic
5.03 km
Worsley Elementary School
Elementary: Public
7.42 km
Collingwood Campus
Secondary: Public
12.97 km
Stayner Collegiate Institute
Secondary: Public
1.11 km
Elmvale District High School
Secondary: Public
25.84 km
Jean Vanier Catholic High School
Secondary: Catholic
11.90 km
Nottawasaga Pines Secondary School
Secondary: Public
20.54 km
Collingwood Collegiate Institute
Secondary: Public
12.18 km
-
Boyne River at Riverdale Park
Alliston ON 0.61km -
Wasaga Bark Park
Wasaga ON 7.09km -
Wasaga Beach Provincial Park
Power Line Rd, Wasaga Beach ON 9.4km
-
RBC Royal Bank
7307 26 Hwy, Stayner ON L0M 1S0 0.58km -
TD Canada Trust Branch and ATM
7267 26 Hwy, Stayner ON L0M 1S0 0.79km -
CoinFlip Bitcoin ATM
1929 Mosley St, Wasaga ON L9Z 1Z4 6.61km








