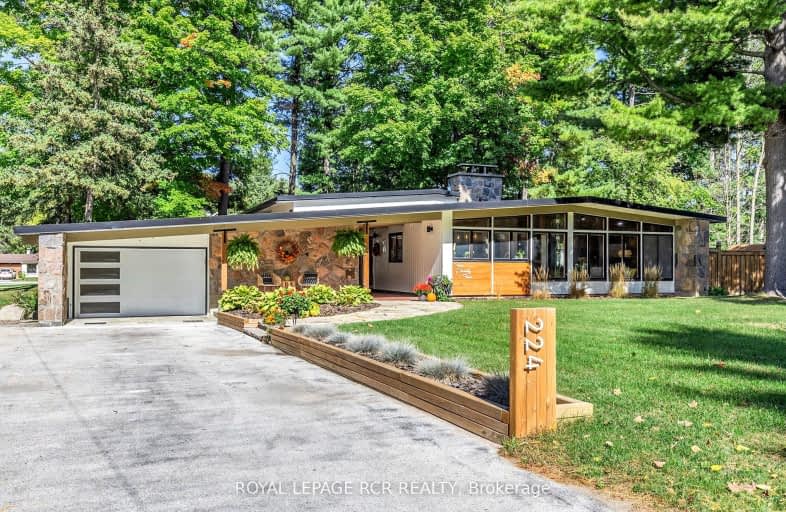Car-Dependent
- Most errands require a car.
41
/100
Somewhat Bikeable
- Most errands require a car.
49
/100

Nottawasaga and Creemore Public School
Elementary: Public
11.30 km
Byng Public School
Elementary: Public
0.83 km
Clearview Meadows Elementary School
Elementary: Public
0.73 km
St Noel Chabanel Catholic Elementary School
Elementary: Catholic
4.12 km
Worsley Elementary School
Elementary: Public
6.28 km
Birchview Dunes Elementary School
Elementary: Public
10.81 km
Collingwood Campus
Secondary: Public
13.02 km
Stayner Collegiate Institute
Secondary: Public
0.89 km
Elmvale District High School
Secondary: Public
24.57 km
Jean Vanier Catholic High School
Secondary: Catholic
12.02 km
Nottawasaga Pines Secondary School
Secondary: Public
20.33 km
Collingwood Collegiate Institute
Secondary: Public
12.36 km
-
Boyne River at Riverdale Park
Alliston ON 0.7km -
Oakview Woods Recreation Area
Wasaga ON 5.98km -
Wasaga Bark Park
Wasaga ON 6.01km
-
TD Canada Trust Branch and ATM
7267 26 Hwy, Stayner ON L0M 1S0 0.6km -
TD Canada Trust ATM
7267 26 Hwy (at Brock St), Stayner ON L0M 1S0 0.61km -
TD Bank Financial Group
7267 26 Hwy, Stayner ON L0M 1S0 0.61km







