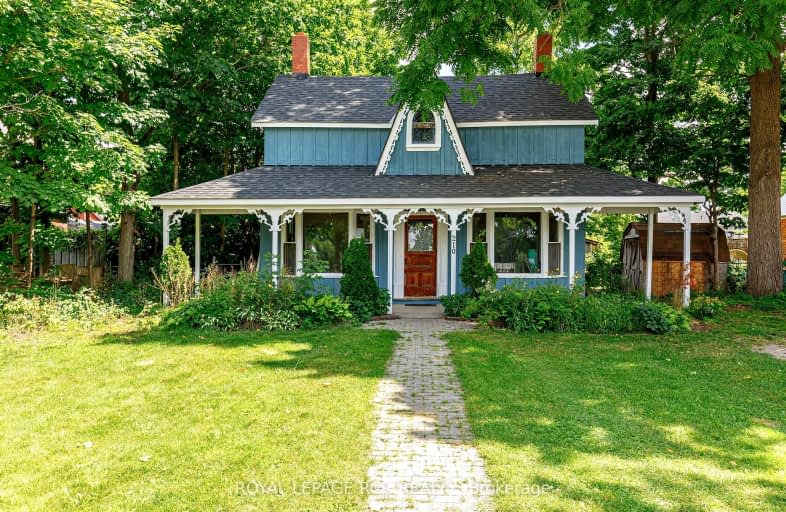Very Walkable
- Most errands can be accomplished on foot.
71
/100
Bikeable
- Some errands can be accomplished on bike.
58
/100

Nottawasaga and Creemore Public School
Elementary: Public
10.73 km
Byng Public School
Elementary: Public
0.47 km
Clearview Meadows Elementary School
Elementary: Public
1.09 km
St Noel Chabanel Catholic Elementary School
Elementary: Catholic
4.72 km
Worsley Elementary School
Elementary: Public
6.84 km
Birchview Dunes Elementary School
Elementary: Public
11.31 km
Collingwood Campus
Secondary: Public
13.48 km
Stayner Collegiate Institute
Secondary: Public
1.25 km
Elmvale District High School
Secondary: Public
24.93 km
Jean Vanier Catholic High School
Secondary: Catholic
12.45 km
Nottawasaga Pines Secondary School
Secondary: Public
19.90 km
Collingwood Collegiate Institute
Secondary: Public
12.77 km


