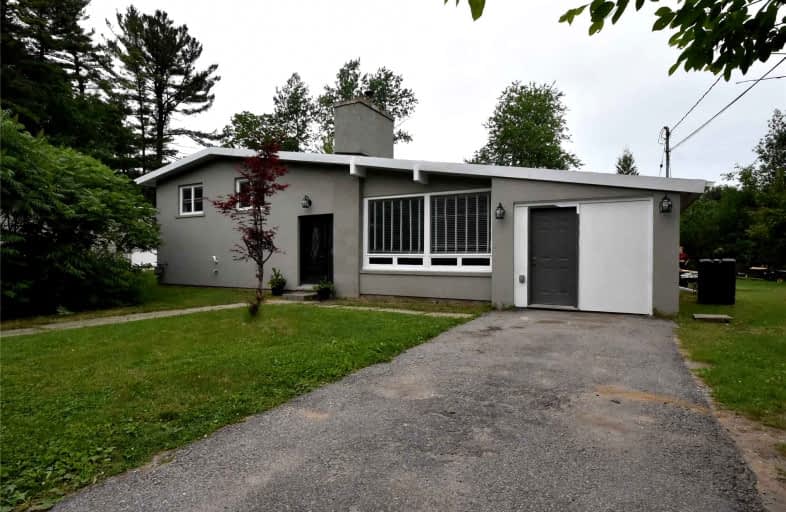Sold on Sep 19, 2022
Note: Property is not currently for sale or for rent.

-
Type: Detached
-
Style: Sidesplit 3
-
Size: 1100 sqft
-
Lot Size: 100 x 175 Feet
-
Age: No Data
-
Taxes: $2,803 per year
-
Days on Site: 90 Days
-
Added: Jun 21, 2022 (2 months on market)
-
Updated:
-
Last Checked: 2 months ago
-
MLS®#: S5670547
-
Listed By: Royal lepage locations north, brokerage
The Three B's Apply Here. This Property Was Created To Attract Birds, Bees, And Butterflies. With Over 50 Varieties Of Trees And Shrubs, It Is The Place For You If You Appreciate Nature While Being In Town. It Would Be Considered A Large In-Town Lot At 100 Feet By 175 Feet Deep. Lots Of Room For The Family To Grow. If You Have Children, School-Aged Then The Bonus Is That It Is A Very Short Walk To Jk To Grade 12 Schools. Stayner Is A Growing Town So Properties With Large Lots In A Quiet Older Area Are A Prize. Some Characteristics Of This Home Are, 3 Bedrooms, A Finished Rec Room, Remodeled Kitchen, Some Upgraded Windows And Insulation, Brickwork And Stucco, Large 11 X 29 Foot Deck And A 12 X 12 Pergola, And An Amazing Yard For The Kids To Play And Explore Or A Gardeners Paradise. These Are Just Some Of The Benefits Of Living Here. Why Wait, Come To Have A Look Today And See What This Home And Stayner Area Has To Offer!!
Property Details
Facts for 208 Mccrea Street, Clearview
Status
Days on Market: 90
Last Status: Sold
Sold Date: Sep 19, 2022
Closed Date: Sep 28, 2022
Expiry Date: Oct 31, 2022
Sold Price: $610,000
Unavailable Date: Sep 19, 2022
Input Date: Jun 22, 2022
Prior LSC: Listing with no contract changes
Property
Status: Sale
Property Type: Detached
Style: Sidesplit 3
Size (sq ft): 1100
Area: Clearview
Community: Stayner
Availability Date: Flexible
Inside
Bedrooms: 3
Bathrooms: 1
Kitchens: 1
Rooms: 10
Den/Family Room: No
Air Conditioning: None
Fireplace: Yes
Washrooms: 1
Utilities
Electricity: Yes
Gas: Yes
Cable: Yes
Telephone: Yes
Building
Basement: Crawl Space
Basement 2: Part Bsmt
Heat Type: Forced Air
Heat Source: Gas
Exterior: Brick
Exterior: Stucco/Plaster
Water Supply: Municipal
Special Designation: Unknown
Parking
Driveway: Pvt Double
Garage Spaces: 1
Garage Type: Attached
Covered Parking Spaces: 8
Total Parking Spaces: 9
Fees
Tax Year: 2022
Tax Legal Description: Lt 33 Pl 963 Nottawasaga; Lt 34 Pl 963 Nottawasaga
Taxes: $2,803
Land
Cross Street: Scott/ Mccrea
Municipality District: Clearview
Fronting On: North
Parcel Number: 740280127
Pool: None
Sewer: Sewers
Lot Depth: 175 Feet
Lot Frontage: 100 Feet
Zoning: Rs2
Waterfront: None
Rooms
Room details for 208 Mccrea Street, Clearview
| Type | Dimensions | Description |
|---|---|---|
| Living Main | 14.10 x 19.00 | |
| Kitchen Main | 9.60 x 19.00 | |
| Mudroom Main | 10.10 x 6.70 | |
| Prim Bdrm 2nd | 14.00 x 9.50 | |
| 2nd Br 2nd | 11.40 x 8.70 | |
| 3rd Br 3rd | 11.30 x 9.80 | |
| Laundry Bsmt | 8.11 x 5.00 | |
| Utility Bsmt | 11.80 x 7.90 | |
| Rec Bsmt | 18.11 x 14.60 | Irregular Rm |
| XXXXXXXX | XXX XX, XXXX |
XXXX XXX XXXX |
$XXX,XXX |
| XXX XX, XXXX |
XXXXXX XXX XXXX |
$XXX,XXX |
| XXXXXXXX XXXX | XXX XX, XXXX | $610,000 XXX XXXX |
| XXXXXXXX XXXXXX | XXX XX, XXXX | $649,000 XXX XXXX |

St Bernard Catholic School
Elementary: CatholicMalden Central Public School
Elementary: PublicStella Maris Catholic School
Elementary: CatholicAmherstburg Public School
Elementary: PublicÉcole élémentaire catholique Saint-Jean-Baptiste
Elementary: CatholicAnderdon Public School
Elementary: PublicWestern Secondary School
Secondary: PublicSt. Michael's Adult High School
Secondary: CatholicAssumption College School
Secondary: CatholicGeneral Amherst High School
Secondary: PublicSandwich Secondary School
Secondary: PublicSt Thomas of Villanova Secondary School
Secondary: Catholic

