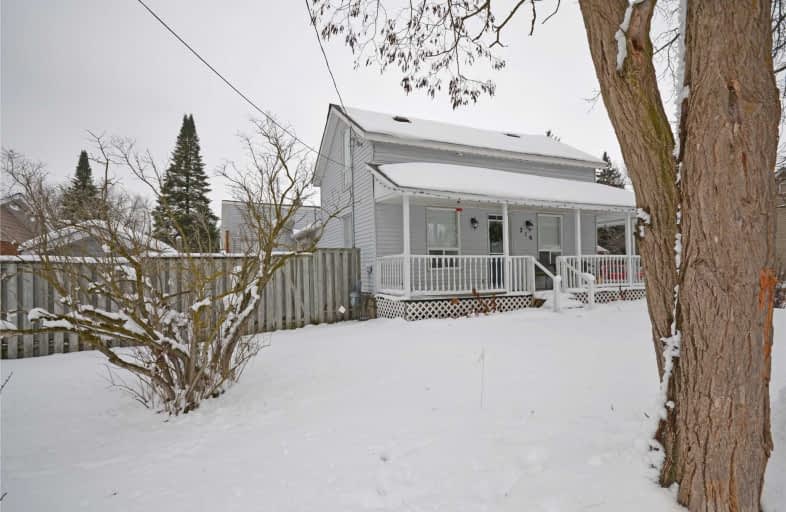Sold on Jan 09, 2019
Note: Property is not currently for sale or for rent.

-
Type: Detached
-
Style: 1 1/2 Storey
-
Lot Size: 64.51 x 93.82 Feet
-
Age: No Data
-
Taxes: $2,078 per year
-
Days on Site: 28 Days
-
Added: Dec 12, 2018 (4 weeks on market)
-
Updated:
-
Last Checked: 2 months ago
-
MLS®#: S4321111
-
Listed By: Royal lepage signature realty, brokerage
Awesome Renovated Century Home! Enjoy The Intimacy Of Small Town Living! Steps To The Country! Totally Renewed - Top To Bottom! Exquisite Designer Finishes! Gourmet Family Kitchen! Walkout To Large 2-Tier Deck! Downsizer-Friendly-2 Main Floor Bedrooms & Full Bath + Loft Master With Ensuite! Easily Maintained Inside & Out! Fenced & Gated Yard! Large Utility Shed! Ample Parking! Easy Access - Hwy 26, Airport Road, Wasaga Beach, Collingwood, Honda!
Extras
Fridge, Gas Range, Built-In Dishwasher & Microwave, Wine Fridge, Washer, Dryer! All Existing Electrical Light Fixtures! All Existing Window Coverings! 6 Appliances! 2018 - Gas Furnace + Deck! 2017-Shingles & More!
Property Details
Facts for 216 Sunnidale Street, Clearview
Status
Days on Market: 28
Last Status: Sold
Sold Date: Jan 09, 2019
Closed Date: Mar 04, 2019
Expiry Date: Mar 31, 2019
Sold Price: $370,000
Unavailable Date: Jan 09, 2019
Input Date: Dec 12, 2018
Property
Status: Sale
Property Type: Detached
Style: 1 1/2 Storey
Area: Clearview
Community: Stayner
Availability Date: 60 Days / Tba
Inside
Bedrooms: 3
Bathrooms: 2
Kitchens: 1
Rooms: 6
Den/Family Room: No
Air Conditioning: Central Air
Fireplace: Yes
Washrooms: 2
Building
Basement: Part Bsmt
Heat Type: Forced Air
Heat Source: Gas
Exterior: Vinyl Siding
Water Supply: Municipal
Special Designation: Unknown
Other Structures: Garden Shed
Parking
Driveway: Private
Garage Type: None
Covered Parking Spaces: 3
Fees
Tax Year: 2018
Tax Legal Description: Pt Lt C Pl 412 Nottawasaga Pt 3, 51R4917 Except***
Taxes: $2,078
Highlights
Feature: Fenced Yard
Feature: Grnbelt/Conserv
Feature: Library
Feature: Park
Feature: Place Of Worship
Feature: School
Land
Cross Street: Phillip St S. To Sun
Municipality District: Clearview
Fronting On: North
Parcel Number: 740230155
Pool: None
Sewer: Sewers
Lot Depth: 93.82 Feet
Lot Frontage: 64.51 Feet
Lot Irregularities: Irregular Per Geo War
Zoning: Residential
Additional Media
- Virtual Tour: https://video214.com/play/0TLB3sUms2RgsWF5VasSjw/s/dark
Rooms
Room details for 216 Sunnidale Street, Clearview
| Type | Dimensions | Description |
|---|---|---|
| Living Main | 4.28 x 7.02 | W/O To Porch, Electric Fireplace, Pot Lights |
| Dining Main | 4.28 x 7.02 | Pot Lights, Laminate, Window |
| Kitchen Main | 4.07 x 5.03 | Backsplash, Quartz Counter, W/O To Deck |
| Bathroom Main | 1.50 x 2.79 | 4 Pc Bath, Laminate, Pedestal Sink |
| Foyer Main | 1.65 x 2.04 | Laminate, Pot Lights |
| Br Main | 3.26 x 3.46 | Walk-Out, Window, Laminate |
| Br Main | 2.85 x 3.12 | Laminate, Closet, Window |
| Master 2nd | 3.77 x 3.98 | Pot Lights, Window, Laminate |
| Other 2nd | 1.94 x 3.15 | Window, Pot Lights, Laminate |
| Bathroom 2nd | 2.72 x 3.03 | Walk-In Bath, Laminate, Pot Lights |
| XXXXXXXX | XXX XX, XXXX |
XXXX XXX XXXX |
$XXX,XXX |
| XXX XX, XXXX |
XXXXXX XXX XXXX |
$XXX,XXX |
| XXXXXXXX XXXX | XXX XX, XXXX | $370,000 XXX XXXX |
| XXXXXXXX XXXXXX | XXX XX, XXXX | $389,800 XXX XXXX |

Nottawasaga and Creemore Public School
Elementary: PublicByng Public School
Elementary: PublicClearview Meadows Elementary School
Elementary: PublicSt Noel Chabanel Catholic Elementary School
Elementary: CatholicWorsley Elementary School
Elementary: PublicBirchview Dunes Elementary School
Elementary: PublicCollingwood Campus
Secondary: PublicStayner Collegiate Institute
Secondary: PublicElmvale District High School
Secondary: PublicJean Vanier Catholic High School
Secondary: CatholicNottawasaga Pines Secondary School
Secondary: PublicCollingwood Collegiate Institute
Secondary: Public

