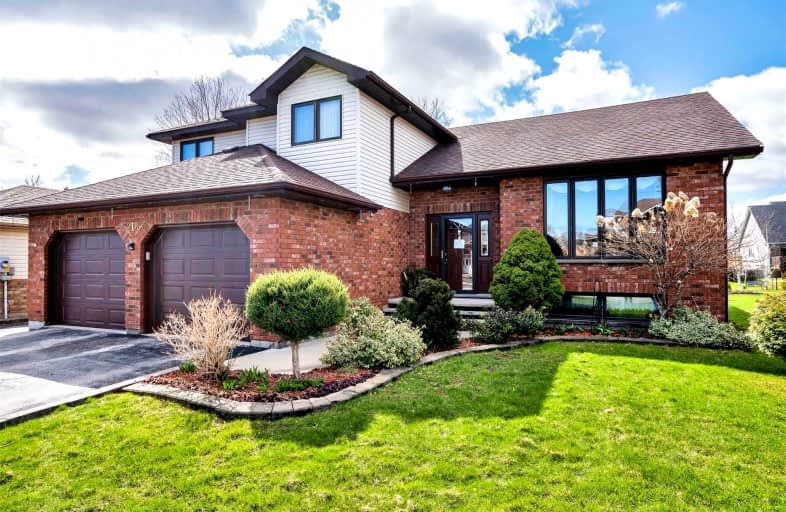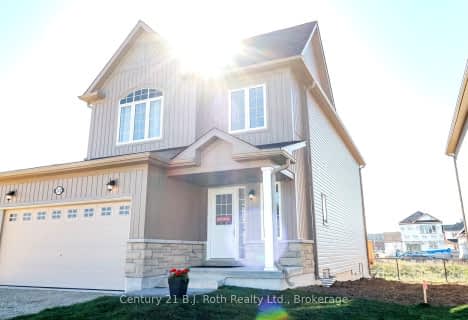
Video Tour

Nottawasaga and Creemore Public School
Elementary: Public
9.98 km
Byng Public School
Elementary: Public
0.77 km
Clearview Meadows Elementary School
Elementary: Public
1.39 km
Nottawa Elementary School
Elementary: Public
9.54 km
St Noel Chabanel Catholic Elementary School
Elementary: Catholic
5.34 km
Worsley Elementary School
Elementary: Public
7.73 km
Collingwood Campus
Secondary: Public
13.13 km
Stayner Collegiate Institute
Secondary: Public
1.42 km
Elmvale District High School
Secondary: Public
26.11 km
Jean Vanier Catholic High School
Secondary: Catholic
12.05 km
Nottawasaga Pines Secondary School
Secondary: Public
20.44 km
Collingwood Collegiate Institute
Secondary: Public
12.31 km







