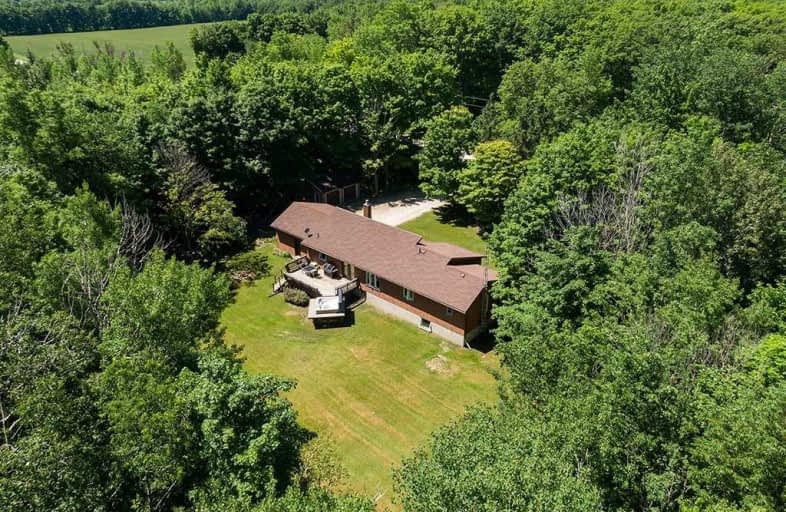Sold on Nov 13, 2019
Note: Property is not currently for sale or for rent.

-
Type: Detached
-
Style: Bungalow
-
Size: 2000 sqft
-
Lot Size: 450 x 180 Feet
-
Age: No Data
-
Taxes: $5,000 per year
-
Days on Site: 131 Days
-
Added: Oct 01, 2019 (4 months on market)
-
Updated:
-
Last Checked: 2 months ago
-
MLS®#: S4508368
-
Listed By: Royal lepage locations north, brokerage
Brick Bungalow On 1.8 Acres. 4 Bedrooms And 3 Baths. Includes Master With Ensuite Bath, Walk-In Closet, And Private Deck. The Open Kitchen Has Plenty Of Storage, Built In Desk Area, A Sit-Up Island And Breakfast Area Leading Out To The Sunny Back Deck With Hot Tub. Plenty Of Natural Light With Vaulted Ceilings. Attached Double Car Garage(22'X21') With Mudroom Entry And Separate Entry To The Lower Level. The Lower Level Is A Great In-Law Suite.
Extras
Most Windows Were Done In 2016, Appliances, 2013, Wood Fireplace 2015. The Property Has Lovely Perennial Gardens, A Fenced Back Yard, And A Small Trail On Site. Separate Workshop/Garage(15'X20'). Easy Commute To Collingwood.
Property Details
Facts for 2203 Ontario 89, Clearview
Status
Days on Market: 131
Last Status: Sold
Sold Date: Nov 13, 2019
Closed Date: Dec 09, 2019
Expiry Date: Sep 30, 2019
Sold Price: $575,000
Unavailable Date: Nov 13, 2019
Input Date: Jul 05, 2019
Property
Status: Sale
Property Type: Detached
Style: Bungalow
Size (sq ft): 2000
Area: Clearview
Community: Singhampton
Availability Date: Flexible
Inside
Bedrooms: 3
Bedrooms Plus: 1
Bathrooms: 3
Kitchens: 1
Rooms: 16
Den/Family Room: Yes
Air Conditioning: Central Air
Fireplace: Yes
Washrooms: 3
Building
Basement: Full
Basement 2: Part Fin
Heat Type: Forced Air
Heat Source: Propane
Exterior: Brick
Water Supply: Well
Special Designation: Unknown
Parking
Driveway: Pvt Double
Garage Spaces: 2
Garage Type: Attached
Covered Parking Spaces: 4
Total Parking Spaces: 6
Fees
Tax Year: 2018
Tax Legal Description: See Brokerage Remarks
Taxes: $5,000
Land
Cross Street: Hwy 124 East Of Sing
Municipality District: Clearview
Fronting On: East
Parcel Number: 582280133
Pool: None
Sewer: Septic
Lot Depth: 180 Feet
Lot Frontage: 450 Feet
Zoning: Res
Additional Media
- Virtual Tour: https://chriskeleher.ca/properties/2203-concession-11-singhampton/
Rooms
Room details for 2203 Ontario 89, Clearview
| Type | Dimensions | Description |
|---|---|---|
| Foyer Main | 1.98 x 1.37 | |
| Living Main | 3.96 x 5.67 | |
| Kitchen Main | 3.69 x 7.01 | |
| Dining Main | 3.69 x 3.44 | |
| Bathroom Main | - | 4 Pc Bath |
| Master Main | 4.21 x 3.96 | 4 Pc Ensuite |
| Br Main | 3.78 x 3.23 | |
| Br Main | 2.87 x 2.80 | |
| Mudroom Main | 3.32 x 1.55 | |
| Family Bsmt | 3.81 x 6.83 | |
| Laundry Bsmt | 3.38 x 3.81 | |
| Other Bsmt | 3.75 x 4.66 |
| XXXXXXXX | XXX XX, XXXX |
XXXX XXX XXXX |
$XXX,XXX |
| XXX XX, XXXX |
XXXXXX XXX XXXX |
$XXX,XXX |
| XXXXXXXX XXXX | XXX XX, XXXX | $575,000 XXX XXXX |
| XXXXXXXX XXXXXX | XXX XX, XXXX | $598,000 XXX XXXX |

Boyne River Public School
Elementary: PublicMonsignor J E Ronan Catholic School
Elementary: CatholicHoly Family School
Elementary: CatholicSt Paul's Separate School
Elementary: CatholicErnest Cumberland Elementary School
Elementary: PublicAlliston Union Public School
Elementary: PublicAlliston Campus
Secondary: PublicÉcole secondaire Roméo Dallaire
Secondary: PublicSt Thomas Aquinas Catholic Secondary School
Secondary: CatholicNottawasaga Pines Secondary School
Secondary: PublicBear Creek Secondary School
Secondary: PublicBanting Memorial District High School
Secondary: Public

