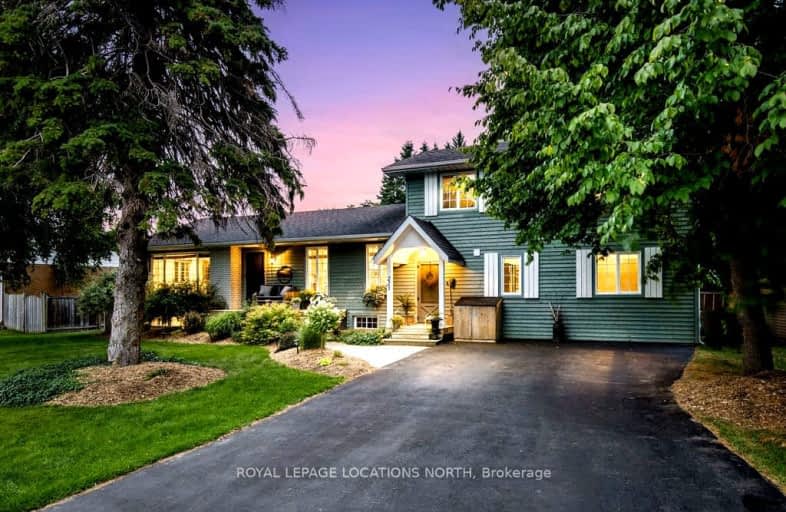
Video Tour
Somewhat Walkable
- Some errands can be accomplished on foot.
59
/100
Bikeable
- Some errands can be accomplished on bike.
50
/100

Nottawasaga and Creemore Public School
Elementary: Public
10.43 km
Byng Public School
Elementary: Public
0.63 km
Clearview Meadows Elementary School
Elementary: Public
1.45 km
St Noel Chabanel Catholic Elementary School
Elementary: Catholic
5.08 km
Worsley Elementary School
Elementary: Public
7.13 km
Birchview Dunes Elementary School
Elementary: Public
11.56 km
Collingwood Campus
Secondary: Public
13.82 km
Stayner Collegiate Institute
Secondary: Public
1.60 km
Elmvale District High School
Secondary: Public
25.07 km
Jean Vanier Catholic High School
Secondary: Catholic
12.79 km
Nottawasaga Pines Secondary School
Secondary: Public
19.58 km
Collingwood Collegiate Institute
Secondary: Public
13.10 km
-
Boyne River at Riverdale Park
Alliston ON 1.01km -
Wasaga Bark Park
Wasaga ON 6.89km -
Wasaga Beach Provincial Park
Power Line Rd, Wasaga Beach ON 8.72km
-
CoinFlip Bitcoin ATM
1929 Mosley St, Wasaga ON L9Z 1Z4 6.45km -
Scotiabank
1263 Mosley St, Wasaga ON L9Z 2Y7 8.47km -
TD Bank Financial Group
2802 County Rd 42, Stayner ON L0M 1S0 8.84km

