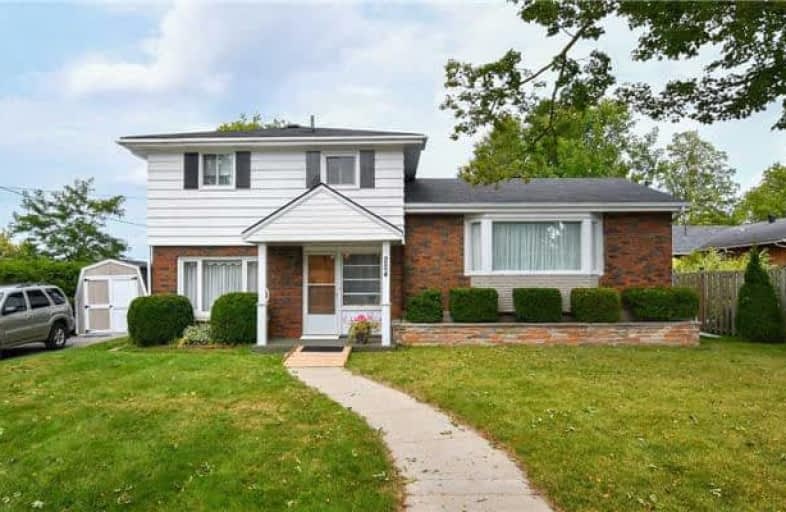Sold on Nov 29, 2017
Note: Property is not currently for sale or for rent.

-
Type: Detached
-
Style: Sidesplit 4
-
Size: 1500 sqft
-
Lot Size: 54.4 x 120 Feet
-
Age: 51-99 years
-
Taxes: $2,460 per year
-
Days on Site: 85 Days
-
Added: Sep 07, 2019 (2 months on market)
-
Updated:
-
Last Checked: 1 month ago
-
MLS®#: S3916173
-
Listed By: Royal lepage rcr realty, brokerage
One Owner Custom Built 1960 Sidesplit. Well Maintained & Meticulously Looked After. Hot Water Baseboard Heating And Forced Air Ducts For Air Conditioner.
Extras
Include: All Appliances, Window Coverings. New Water Gas Heater(O)
Property Details
Facts for 224 Oak Street, Clearview
Status
Days on Market: 85
Last Status: Sold
Sold Date: Nov 29, 2017
Closed Date: Jan 25, 2018
Expiry Date: Dec 29, 2017
Sold Price: $345,000
Unavailable Date: Nov 27, 2017
Input Date: Sep 05, 2017
Prior LSC: Sold
Property
Status: Sale
Property Type: Detached
Style: Sidesplit 4
Size (sq ft): 1500
Age: 51-99
Area: Clearview
Community: Stayner
Availability Date: To Be Arranged
Inside
Bedrooms: 4
Bathrooms: 2
Kitchens: 1
Rooms: 10
Den/Family Room: Yes
Air Conditioning: Central Air
Fireplace: No
Central Vacuum: N
Washrooms: 2
Building
Basement: Crawl Space
Heat Type: Water
Heat Source: Gas
Exterior: Alum Siding
Exterior: Brick
UFFI: No
Water Supply: Municipal
Physically Handicapped-Equipped: N
Special Designation: Unknown
Retirement: N
Parking
Driveway: Private
Garage Type: None
Covered Parking Spaces: 3
Total Parking Spaces: 3
Fees
Tax Year: 2016
Tax Legal Description: Plan 68 Pt Lot 27 Pt Lot 28
Taxes: $2,460
Highlights
Feature: Level
Land
Cross Street: Oak St & John St
Municipality District: Clearview
Fronting On: West
Parcel Number: 740250071
Pool: None
Sewer: Sewers
Lot Depth: 120 Feet
Lot Frontage: 54.4 Feet
Acres: < .50
Zoning: Residential
Additional Media
- Virtual Tour: http://tours.viewpointimaging.ca/ub/67120
Rooms
Room details for 224 Oak Street, Clearview
| Type | Dimensions | Description |
|---|---|---|
| Br Main | 3.04 x 3.96 | |
| Laundry Main | 2.74 x 3.35 | |
| Exercise Main | 4.14 x 5.05 | |
| Living In Betwn | 3.35 x 5.60 | |
| Dining In Betwn | 2.83 x 3.53 | |
| Kitchen In Betwn | 3.45 x 3.53 | |
| 2nd Br Upper | 3.04 x 3.96 | |
| 3rd Br Upper | 3.04 x 2.74 | |
| 4th Br Upper | 2.74 x 2.92 | |
| Den Main | 2.92 x 2.74 |
| XXXXXXXX | XXX XX, XXXX |
XXXX XXX XXXX |
$XXX,XXX |
| XXX XX, XXXX |
XXXXXX XXX XXXX |
$XXX,XXX |
| XXXXXXXX XXXX | XXX XX, XXXX | $345,000 XXX XXXX |
| XXXXXXXX XXXXXX | XXX XX, XXXX | $359,000 XXX XXXX |

Nottawasaga and Creemore Public School
Elementary: PublicByng Public School
Elementary: PublicClearview Meadows Elementary School
Elementary: PublicSt Noel Chabanel Catholic Elementary School
Elementary: CatholicWorsley Elementary School
Elementary: PublicBirchview Dunes Elementary School
Elementary: PublicCollingwood Campus
Secondary: PublicStayner Collegiate Institute
Secondary: PublicElmvale District High School
Secondary: PublicJean Vanier Catholic High School
Secondary: CatholicNottawasaga Pines Secondary School
Secondary: PublicCollingwood Collegiate Institute
Secondary: Public

