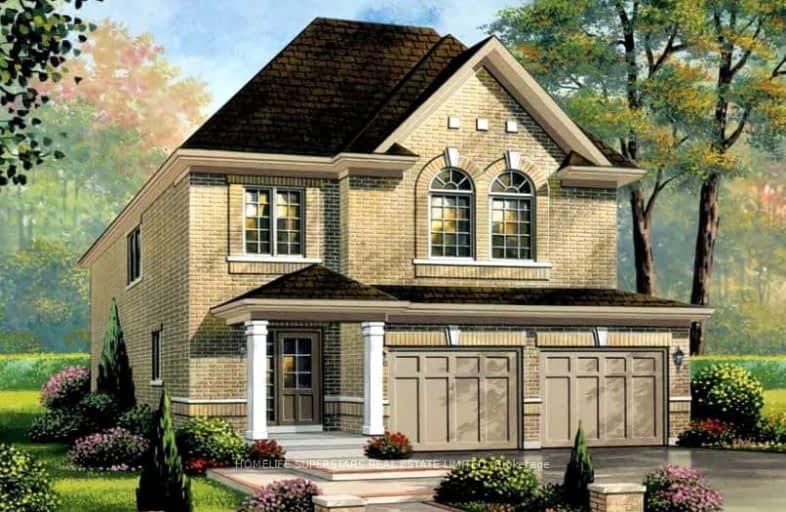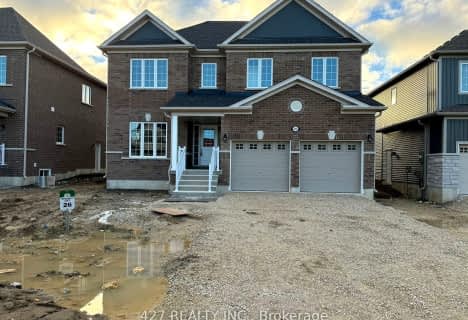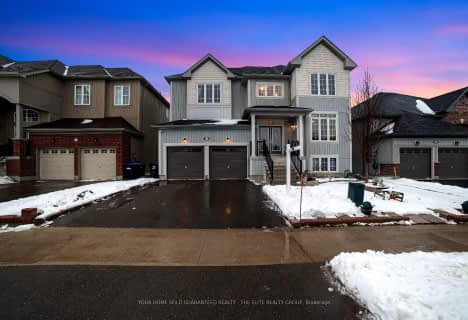
Video Tour
Car-Dependent
- Most errands require a car.
29
/100
Somewhat Bikeable
- Most errands require a car.
33
/100

Nottawasaga and Creemore Public School
Elementary: Public
11.68 km
Byng Public School
Elementary: Public
1.38 km
Clearview Meadows Elementary School
Elementary: Public
1.27 km
St Noel Chabanel Catholic Elementary School
Elementary: Catholic
3.95 km
Worsley Elementary School
Elementary: Public
5.89 km
Birchview Dunes Elementary School
Elementary: Public
10.32 km
Collingwood Campus
Secondary: Public
13.29 km
Stayner Collegiate Institute
Secondary: Public
1.43 km
Elmvale District High School
Secondary: Public
23.98 km
Jean Vanier Catholic High School
Secondary: Catholic
12.32 km
Nottawasaga Pines Secondary School
Secondary: Public
20.06 km
Collingwood Collegiate Institute
Secondary: Public
12.68 km
-
Boyne River at Riverdale Park
Alliston ON 1.32km -
Oakview Woods Recreation Area
Wasaga ON 5.63km -
Wasaga Bark Park
Wasaga ON 5.65km
-
TD Canada Trust Branch and ATM
7267 26 Hwy, Stayner ON L0M 1S0 1.13km -
TD Canada Trust ATM
7267 26 Hwy (at Brock St), Stayner ON L0M 1S0 1.14km -
TD Bank Financial Group
7267 26 Hwy, Stayner ON L0M 1S0 1.14km






