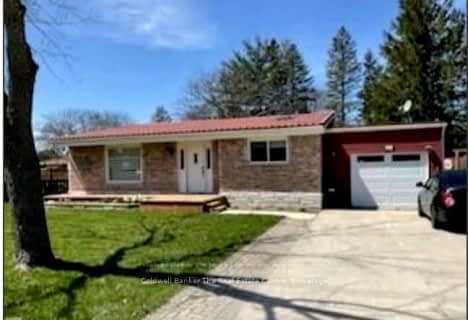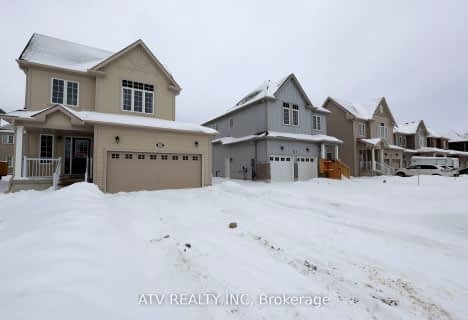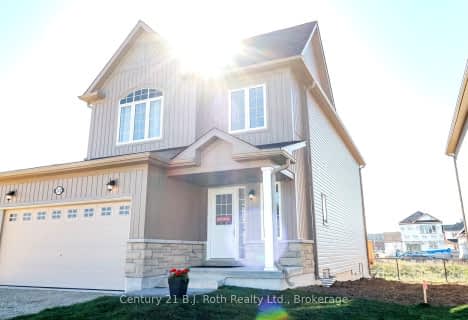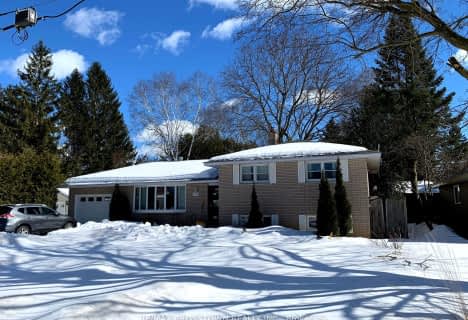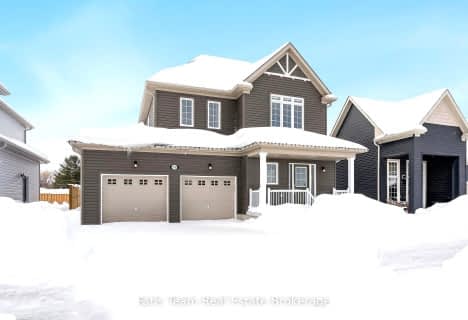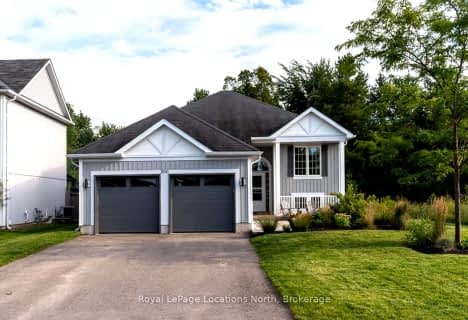
Nottawasaga and Creemore Public School
Elementary: Public
10.02 km
Byng Public School
Elementary: Public
0.84 km
Clearview Meadows Elementary School
Elementary: Public
1.37 km
Nottawa Elementary School
Elementary: Public
9.42 km
St Noel Chabanel Catholic Elementary School
Elementary: Catholic
5.31 km
Worsley Elementary School
Elementary: Public
7.73 km
Collingwood Campus
Secondary: Public
13.03 km
Stayner Collegiate Institute
Secondary: Public
1.39 km
Elmvale District High School
Secondary: Public
26.16 km
Jean Vanier Catholic High School
Secondary: Catholic
11.94 km
Nottawasaga Pines Secondary School
Secondary: Public
20.55 km
Collingwood Collegiate Institute
Secondary: Public
12.20 km

