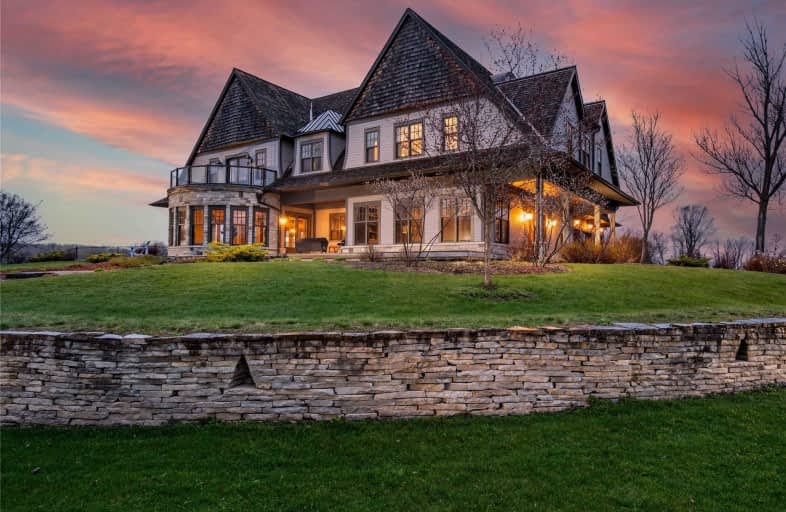Sold on May 11, 2021
Note: Property is not currently for sale or for rent.

-
Type: Detached
-
Style: 2-Storey
-
Size: 5000 sqft
-
Lot Size: 0 x 0 Acres
-
Age: 6-15 years
-
Taxes: $11,965 per year
-
Days on Site: 21 Days
-
Added: Apr 20, 2021 (3 weeks on market)
-
Updated:
-
Last Checked: 1 month ago
-
MLS®#: S5203467
-
Listed By: Sotheby`s international realty canada, brokerage
Dreams Do Come True! This Creemore Farmhouse Is Right Out Of A Movie-The Long Windy Driveway Over The Bridge, The Swaying Willow Tree By The Pond, The Spacious Front Porch Made For A Cold Lemonade, Expansive West Views With Endless Sunsets, 40X20 Salt Water Pool, Exposed Hemlock Timber Framing, Large Movie Theatre W/ Stadium Seating - The Details Are Simply Too Many. This Is The Perfect Family Compound, Ultimate Ski Chalet Or Dream Farm.
Extras
Under 2 Hrs To The City, 10 Min To The Village Of Creemore, 20 Min To Ski Resorts & Golf, Lovely Private Lot, Nearly 10K Of Living Space, 6+1 Bed, 8 Baths, Appx. 30 Acres Of Land, Wine Cellar, Home Automation, Radiant Flrs Throughout.
Property Details
Facts for 2312 Riverside Drive, Clearview
Status
Days on Market: 21
Last Status: Sold
Sold Date: May 11, 2021
Closed Date: Jun 24, 2021
Expiry Date: Oct 20, 2021
Sold Price: $6,040,000
Unavailable Date: May 11, 2021
Input Date: Apr 21, 2021
Property
Status: Sale
Property Type: Detached
Style: 2-Storey
Size (sq ft): 5000
Age: 6-15
Area: Clearview
Community: Creemore
Availability Date: Flexible
Inside
Bedrooms: 6
Bedrooms Plus: 1
Bathrooms: 8
Kitchens: 1
Rooms: 18
Den/Family Room: Yes
Air Conditioning: Central Air
Fireplace: Yes
Laundry Level: Main
Central Vacuum: Y
Washrooms: 8
Utilities
Electricity: Yes
Gas: Yes
Cable: Yes
Telephone: Yes
Building
Basement: Finished
Basement 2: Full
Heat Type: Radiant
Heat Source: Gas
Exterior: Stone
Exterior: Wood
Water Supply Type: Dug Well
Water Supply: Well
Special Designation: Unknown
Parking
Driveway: Private
Garage Spaces: 3
Garage Type: Built-In
Covered Parking Spaces: 10
Total Parking Spaces: 13
Fees
Tax Year: 2020
Tax Legal Description: Pt Lt 14 Con 7 Nottawasaga As In Ro851267; S/T Ro8
Taxes: $11,965
Highlights
Feature: Clear View
Feature: Golf
Feature: Lake/Pond
Feature: River/Stream
Feature: Skiing
Feature: Wooded/Treed
Land
Cross Street: Cty 9 W To Riverside
Municipality District: Clearview
Fronting On: West
Parcel Number: 582220041
Pool: Inground
Sewer: Septic
Lot Irregularities: See Survey
Acres: 25-49.99
Zoning: Nec
Farm: Hobby
Waterfront: None
Additional Media
- Virtual Tour: https://tours.bhtours.ca/2312-riverside-drive/nb/
Rooms
Room details for 2312 Riverside Drive, Clearview
| Type | Dimensions | Description |
|---|---|---|
| Living Main | 5.87 x 7.09 | Hardwood Floor, Window, W/O To Patio |
| Family Main | 7.09 x 9.86 | Hardwood Floor, Fireplace, Combined W/Dining |
| Dining Main | 7.09 x 9.86 | Hardwood Floor, Combined W/Family, W/O To Patio |
| Kitchen Main | 4.78 x 6.55 | Hardwood Floor, Quartz Counter, Stainless Steel Appl |
| Office Main | 4.29 x 7.04 | Hardwood Floor, Beamed, South View |
| Master 2nd | 4.88 x 9.37 | Hardwood Floor, W/O To Terrace, 5 Pc Ensuite |
| 2nd Br 2nd | 3.84 x 4.42 | Hardwood Floor, 5 Pc Ensuite, Closet |
| 3rd Br 2nd | 4.17 x 4.88 | Hardwood Floor, 5 Pc Ensuite, Closet |
| 4th Br 2nd | 3.71 x 4.98 | Hardwood Floor, 4 Pc Ensuite, W/W Closet |
| 5th Br 2nd | 4.29 x 6.99 | Hardwood Floor, 4 Pc Ensuite, Closet |
| Great Rm 2nd | 8.23 x 12.14 | Hardwood Floor, Floor/Ceil Fireplace, Cathedral Ceiling |
| Exercise 2nd | 4.78 x 4.88 | Hardwood Floor, Closet, South View |
| XXXXXXXX | XXX XX, XXXX |
XXXX XXX XXXX |
$X,XXX,XXX |
| XXX XX, XXXX |
XXXXXX XXX XXXX |
$X,XXX,XXX |
| XXXXXXXX XXXX | XXX XX, XXXX | $6,040,000 XXX XXXX |
| XXXXXXXX XXXXXX | XXX XX, XXXX | $6,499,900 XXX XXXX |

Nottawasaga and Creemore Public School
Elementary: PublicByng Public School
Elementary: PublicClearview Meadows Elementary School
Elementary: PublicNottawa Elementary School
Elementary: PublicSt Noel Chabanel Catholic Elementary School
Elementary: CatholicAdmiral Collingwood Elementary School
Elementary: PublicCollingwood Campus
Secondary: PublicStayner Collegiate Institute
Secondary: PublicJean Vanier Catholic High School
Secondary: CatholicNottawasaga Pines Secondary School
Secondary: PublicCentre Dufferin District High School
Secondary: PublicCollingwood Collegiate Institute
Secondary: Public

