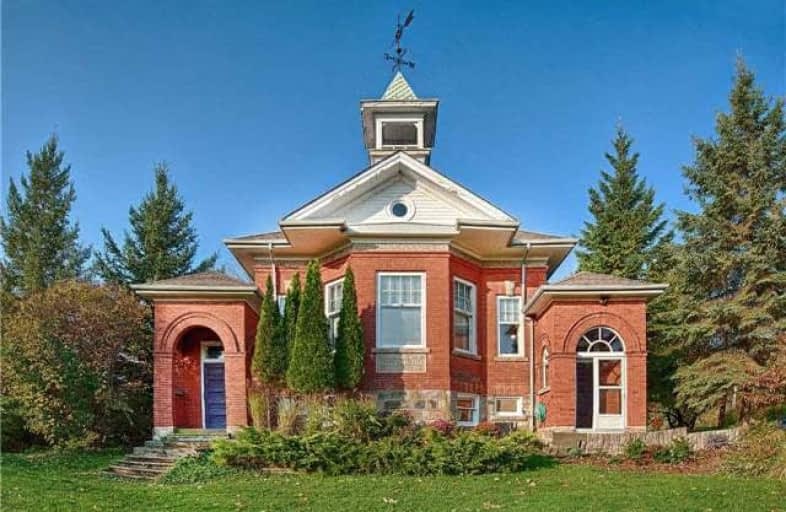Sold on Feb 28, 2018
Note: Property is not currently for sale or for rent.

-
Type: Detached
-
Style: Bungalow-Raised
-
Lot Size: 264 x 165 Feet
-
Age: No Data
-
Taxes: $4,200 per year
-
Days on Site: 27 Days
-
Added: Sep 07, 2019 (3 weeks on market)
-
Updated:
-
Last Checked: 3 months ago
-
MLS®#: S4033499
-
Listed By: Sotheby`s international realty canada, brokerage
Circa 1920 Award Winning Architecturally Built Unique School House With 16 Ft Ceilings, Loft Area, Great Room With Wood Burning Fireplace. Gourmet Kitchen & Original Wood Flooring. Renovated In About 2000, 2 Bedrooms On Main Floor Plus A Loft, 2 -3 Piece Bathrooms, Private 1 Acre Lot With Gardens & Screened Gazebo. Spring Fed Water Supply. #1 Location!
Extras
Walk Or Snowshoe To Devils Glen Ski Club, Bruce Trail & Close To Mad River Golf. Truly Unique & Historical, A Must See! See Virtual Tour!!
Property Details
Facts for 2346 8 Nottawasaga Con S, Clearview
Status
Days on Market: 27
Last Status: Sold
Sold Date: Feb 28, 2018
Closed Date: Mar 28, 2018
Expiry Date: Jun 29, 2018
Sold Price: $760,000
Unavailable Date: Feb 28, 2018
Input Date: Feb 01, 2018
Property
Status: Sale
Property Type: Detached
Style: Bungalow-Raised
Area: Clearview
Community: Rural Clearview
Availability Date: T.B.A.
Inside
Bedrooms: 3
Bedrooms Plus: 2
Bathrooms: 2
Kitchens: 1
Rooms: 8
Den/Family Room: Yes
Air Conditioning: Central Air
Fireplace: Yes
Laundry Level: Lower
Washrooms: 2
Building
Basement: Finished
Heat Type: Forced Air
Heat Source: Propane
Exterior: Brick
Water Supply: Well
Special Designation: Unknown
Parking
Driveway: Private
Garage Type: None
Covered Parking Spaces: 6
Total Parking Spaces: 6
Fees
Tax Year: 2017
Tax Legal Description: Pt Lt 14 Con. 9 Nottawasaga; Pt Rdal Btn **
Taxes: $4,200
Highlights
Feature: Clear View
Feature: School Bus Route
Land
Cross Street: Creemore Cty Rd/9Wes
Municipality District: Clearview
Fronting On: West
Pool: None
Sewer: Septic
Lot Depth: 165 Feet
Lot Frontage: 264 Feet
Additional Media
- Virtual Tour: http://wylieford.homelistingtours.com/listing/2346-concession-8-nottawasaga-con-s
Rooms
Room details for 2346 8 Nottawasaga Con S, Clearview
| Type | Dimensions | Description |
|---|---|---|
| Living Main | 6.02 x 7.72 | Hardwood Floor, Fireplace, Open Concept |
| Dining Main | 3.96 x 4.22 | Hardwood Floor, W/O To Deck, Open Concept |
| Br Main | 1.63 x 3.05 | Hardwood Floor |
| Master Main | 3.73 x 4.22 | Hardwood Floor |
| Kitchen Main | 3.45 x 4.22 | Hardwood Floor, Stainless Steel Appl, Centre Island |
| Loft Main | 4.22 x 7.72 | Hardwood Floor |
| Family Lower | 3.15 x 6.35 | |
| Br Lower | 2.74 x 3.73 | Closet |
| Br Lower | 2.74 x 3.73 | Closet |
| Laundry Lower | 2.44 x 3.25 | |
| Other Lower | 3.35 x 7.85 |
| XXXXXXXX | XXX XX, XXXX |
XXXX XXX XXXX |
$XXX,XXX |
| XXX XX, XXXX |
XXXXXX XXX XXXX |
$XXX,XXX |
| XXXXXXXX XXXX | XXX XX, XXXX | $760,000 XXX XXXX |
| XXXXXXXX XXXXXX | XXX XX, XXXX | $874,900 XXX XXXX |

ÉÉC Notre-Dame-de-la-Huronie
Elementary: CatholicNottawasaga and Creemore Public School
Elementary: PublicByng Public School
Elementary: PublicClearview Meadows Elementary School
Elementary: PublicNottawa Elementary School
Elementary: PublicSt Noel Chabanel Catholic Elementary School
Elementary: CatholicCollingwood Campus
Secondary: PublicStayner Collegiate Institute
Secondary: PublicJean Vanier Catholic High School
Secondary: CatholicNottawasaga Pines Secondary School
Secondary: PublicCentre Dufferin District High School
Secondary: PublicCollingwood Collegiate Institute
Secondary: Public- 3 bath
- 4 bed
- 1500 sqft
8930 County Road 9, Clearview, Ontario • L0M 1G0 • Rural Clearview



