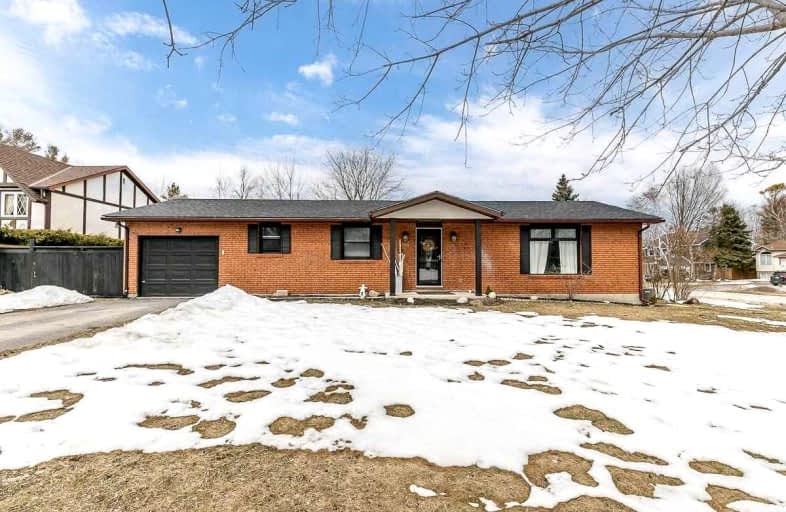Sold on Apr 11, 2023
Note: Property is not currently for sale or for rent.

-
Type: Detached
-
Style: Bungalow
-
Lot Size: 64 x 105 Feet
-
Age: No Data
-
Taxes: $2,371 per year
-
Days on Site: 19 Days
-
Added: Mar 23, 2023 (2 weeks on market)
-
Updated:
-
Last Checked: 2 months ago
-
MLS®#: S5984507
-
Listed By: Century 21 heritage group ltd., brokerage
Affordable 3 Bedroom Ranch Style Bungalow In The Heart Of Stayner. This Home Has Been Well-Cared, And With Many Recent Upgrades Its Move In Ready. Newer Roof, Furnace, A/C, Tankless Hot Water Heater, Engineered Hardwood Floors And Fence. Large Eat-In Kitchen Featuring Custom Backsplash, And Stainless Steel Appliances. Updated Bathroom With Glass Enclosed Shower And Stand Alone Tub. Cozy Family Room With Gas Fireplace. Private Backyard Perfect For Family Gatherings And Entertainment. Three Car Parking, No Sidewalk! Check Out The Video Tour!
Extras
Small-Town Charm Just A Short Drive To Wasaga Beach, Collingwood, The Blue Mountains, Barrie, Schools, Parks, Shopping & More! The Surrounding Rolling Landscape Is A Four-Season Paradise For Hikers, Cyclist And Outdoor Enthusiasts!
Property Details
Facts for 238 Mccrea Drive, Clearview
Status
Days on Market: 19
Last Status: Sold
Sold Date: Apr 11, 2023
Closed Date: May 26, 2023
Expiry Date: Jun 30, 2023
Sold Price: $575,000
Unavailable Date: Apr 11, 2023
Input Date: Mar 23, 2023
Prior LSC: Sold
Property
Status: Sale
Property Type: Detached
Style: Bungalow
Area: Clearview
Community: Stayner
Availability Date: 45/60/90
Inside
Bedrooms: 3
Bathrooms: 1
Kitchens: 1
Rooms: 6
Den/Family Room: No
Air Conditioning: Central Air
Fireplace: Yes
Washrooms: 1
Building
Basement: Crawl Space
Heat Type: Forced Air
Heat Source: Gas
Exterior: Brick
Exterior: Vinyl Siding
Water Supply: Municipal
Special Designation: Unknown
Parking
Driveway: Private
Garage Spaces: 1
Garage Type: Attached
Covered Parking Spaces: 2
Total Parking Spaces: 3
Fees
Tax Year: 2022
Tax Legal Description: Pcl 47-1 Sec M65; Lt 47 Pl M65 Stayner; Clearview
Taxes: $2,371
Highlights
Feature: Fenced Yard
Feature: Park
Feature: Rec Centre
Feature: School
Land
Cross Street: Louisa St. To Mccrae
Municipality District: Clearview
Fronting On: South
Pool: None
Sewer: Sewers
Lot Depth: 105 Feet
Lot Frontage: 64 Feet
Additional Media
- Virtual Tour: http://wylieford.homelistingtours.com/listing2/238-mccrea-drive
Rooms
Room details for 238 Mccrea Drive, Clearview
| Type | Dimensions | Description |
|---|---|---|
| Kitchen Main | 3.35 x 5.61 | Hardwood Floor, Eat-In Kitchen, Stainless Steel Appl |
| Living Main | 3.25 x 6.83 | Hardwood Floor, Gas Fireplace, Large Window |
| Prim Bdrm Main | 3.66 x 3.96 | Hardwood Floor, Large Closet, Large Window |
| 2nd Br Main | 2.57 x 2.74 | Broadloom, Large Closet, Large Window |
| 3rd Br Main | 3.53 x 3.53 | Broadloom, Large Closet, Large Window |
| Bathroom Main | - | Tile Floor, Separate Shower, Updated |
| Foyer Main | 1.52 x 3.40 | Hardwood Floor, Open Concept |
| Laundry Main | - |
| XXXXXXXX | XXX XX, XXXX |
XXXX XXX XXXX |
$XXX,XXX |
| XXX XX, XXXX |
XXXXXX XXX XXXX |
$XXX,XXX | |
| XXXXXXXX | XXX XX, XXXX |
XXXXXXXX XXX XXXX |
|
| XXX XX, XXXX |
XXXXXX XXX XXXX |
$XXX,XXX | |
| XXXXXXXX | XXX XX, XXXX |
XXXXXXX XXX XXXX |
|
| XXX XX, XXXX |
XXXXXX XXX XXXX |
$XXX,XXX |
| XXXXXXXX XXXX | XXX XX, XXXX | $575,000 XXX XXXX |
| XXXXXXXX XXXXXX | XXX XX, XXXX | $595,000 XXX XXXX |
| XXXXXXXX XXXXXXXX | XXX XX, XXXX | XXX XXXX |
| XXXXXXXX XXXXXX | XXX XX, XXXX | $579,900 XXX XXXX |
| XXXXXXXX XXXXXXX | XXX XX, XXXX | XXX XXXX |
| XXXXXXXX XXXXXX | XXX XX, XXXX | $639,900 XXX XXXX |
Car-Dependent
- Almost all errands require a car.

École élémentaire publique L'Héritage
Elementary: PublicChar-Lan Intermediate School
Elementary: PublicSt Peter's School
Elementary: CatholicHoly Trinity Catholic Elementary School
Elementary: CatholicÉcole élémentaire catholique de l'Ange-Gardien
Elementary: CatholicWilliamstown Public School
Elementary: PublicÉcole secondaire publique L'Héritage
Secondary: PublicCharlottenburgh and Lancaster District High School
Secondary: PublicSt Lawrence Secondary School
Secondary: PublicÉcole secondaire catholique La Citadelle
Secondary: CatholicHoly Trinity Catholic Secondary School
Secondary: CatholicCornwall Collegiate and Vocational School
Secondary: Public

