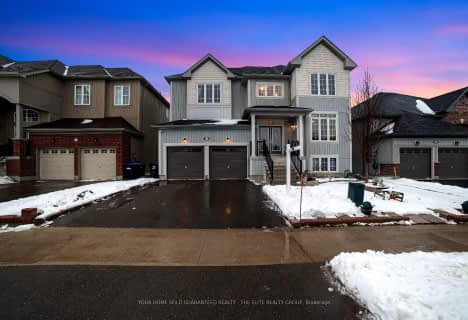Leased on Sep 03, 2024
Note: Property is not currently for sale or for rent.

-
Type: Detached
-
Style: 2-Storey
-
Size: 2000 sqft
-
Lease Term: 1 Year
-
Possession: Immediate
-
All Inclusive: No Data
-
Lot Size: 45 x 0 Feet
-
Age: New
-
Days on Site: 5 Days
-
Added: Sep 03, 2024 (5 days on market)
-
Updated:
-
Last Checked: 1 month ago
-
MLS®#: S9271996
-
Listed By: Re/max real estate centre inc.
Less than one year new stunning & Graceful Home filled with natural sunlight is yours to call home! With 2059 sq ft of Living Space this home welcomes you with a functional layout and neutral finishes. Main Level is complemented with a 9ft ceiling, Walk-in Closet in Foyer, Laminate floors in Great Room, Dining Room, Breakfast and Kitchen. 2nd Floor features 4 bedrooms, His and Her Closets in Primary Bedroom and 5pc Ensuite Bath. Three additional bedrooms are generous in size.2nd Floor Laundry for added convenience. 9ft ceiling in basement. Tenants.to pay all utilities including hot water tank rental
Extras
Tenants to pay all utilities including hot water tank rental
Property Details
Facts for 242 Duncan Street, Clearview
Status
Days on Market: 5
Last Status: Leased
Sold Date: Sep 02, 2024
Closed Date: Sep 15, 2024
Expiry Date: Nov 28, 2024
Sold Price: $2,600
Unavailable Date: Sep 03, 2024
Input Date: Aug 28, 2024
Prior LSC: Listing with no contract changes
Property
Status: Lease
Property Type: Detached
Style: 2-Storey
Size (sq ft): 2000
Age: New
Area: Clearview
Community: Stayner
Availability Date: Immediate
Inside
Bedrooms: 4
Bathrooms: 3
Kitchens: 1
Rooms: 10
Den/Family Room: No
Air Conditioning: Central Air
Fireplace: No
Laundry: Ensuite
Laundry Level: Upper
Washrooms: 3
Building
Basement: Full
Basement 2: Unfinished
Heat Type: Forced Air
Heat Source: Gas
Exterior: Brick
Energy Certificate: N
Green Verification Status: N
Private Entrance: Y
Water Supply: Municipal
Special Designation: Unknown
Retirement: N
Parking
Driveway: Available
Parking Included: Yes
Garage Spaces: 2
Garage Type: Attached
Covered Parking Spaces: 2
Total Parking Spaces: 4
Fees
Central A/C Included: Yes
Land
Cross Street: Hwy 42 and Margaret
Municipality District: Clearview
Fronting On: North
Pool: None
Sewer: Sewers
Lot Frontage: 45 Feet
Payment Frequency: Monthly
Rooms
Room details for 242 Duncan Street, Clearview
| Type | Dimensions | Description |
|---|---|---|
| Foyer Main | 1.00 x 1.00 | W/I Closet |
| Dining Main | 4.88 x 3.53 | Laminate, Window, Separate Rm |
| Kitchen Main | 4.11 x 2.44 | Laminate, Open Concept, Breakfast Bar |
| Breakfast Main | 3.40 x 2.74 | Laminate, Sliding Doors |
| Great Rm Main | 3.40 x 4.11 | Laminate, Window |
| Prim Bdrm 2nd | 3.35 x 5.18 | Broadloom, 5 Pc Ensuite, His/Hers Closets |
| 2nd Br 2nd | 2.74 x 3.73 | Broadloom, Window, Closet |
| 3rd Br 2nd | 3.25 x 3.53 | Broadloom, Closet, Window |
| 4th Br 2nd | 3.15 x 3.53 | Broadloom, Closet, Window |
| Laundry 2nd | 1.00 x 1.00 |
| XXXXXXXX | XXX XX, XXXX |
XXXXXXX XXX XXXX |
|
| XXX XX, XXXX |
XXXXXX XXX XXXX |
$X,XXX |
| XXXXXXXX XXXXXXX | XXX XX, XXXX | XXX XXXX |
| XXXXXXXX XXXXXX | XXX XX, XXXX | $2,800 XXX XXXX |

Nottawasaga and Creemore Public School
Elementary: PublicByng Public School
Elementary: PublicClearview Meadows Elementary School
Elementary: PublicSt Noel Chabanel Catholic Elementary School
Elementary: CatholicWorsley Elementary School
Elementary: PublicBirchview Dunes Elementary School
Elementary: PublicCollingwood Campus
Secondary: PublicStayner Collegiate Institute
Secondary: PublicElmvale District High School
Secondary: PublicJean Vanier Catholic High School
Secondary: CatholicNottawasaga Pines Secondary School
Secondary: PublicCollingwood Collegiate Institute
Secondary: Public
