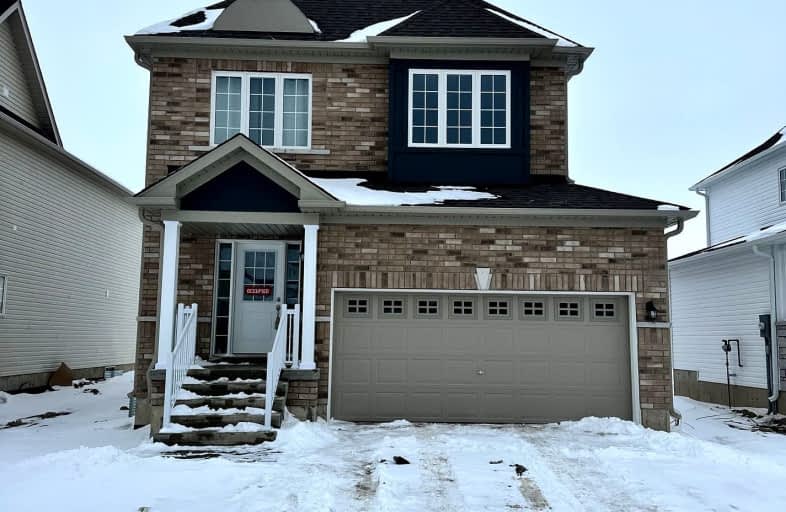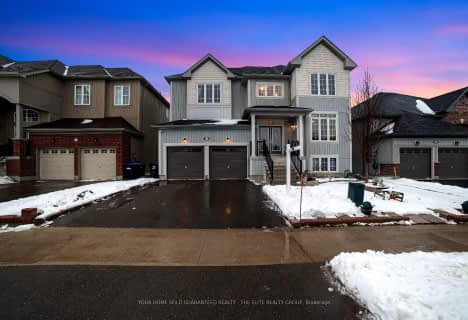Car-Dependent
- Most errands require a car.
Somewhat Bikeable
- Most errands require a car.

Nottawasaga and Creemore Public School
Elementary: PublicByng Public School
Elementary: PublicClearview Meadows Elementary School
Elementary: PublicSt Noel Chabanel Catholic Elementary School
Elementary: CatholicWorsley Elementary School
Elementary: PublicBirchview Dunes Elementary School
Elementary: PublicCollingwood Campus
Secondary: PublicStayner Collegiate Institute
Secondary: PublicElmvale District High School
Secondary: PublicJean Vanier Catholic High School
Secondary: CatholicNottawasaga Pines Secondary School
Secondary: PublicCollingwood Collegiate Institute
Secondary: Public-
Stayner Lawn Bowling Club
0.81km -
Boyne River at Riverdale Park
Alliston ON 1.18km -
Oakview Woods Recreation Area
Wasaga ON 5.88km
-
TD Canada Trust Branch and ATM
7267 26 Hwy, Stayner ON L0M 1S0 0.92km -
TD Canada Trust ATM
7267 26 Hwy (at Brock St), Stayner ON L0M 1S0 0.93km -
TD Bank Financial Group
7267 26 Hwy, Stayner ON L0M 1S0 0.93km



