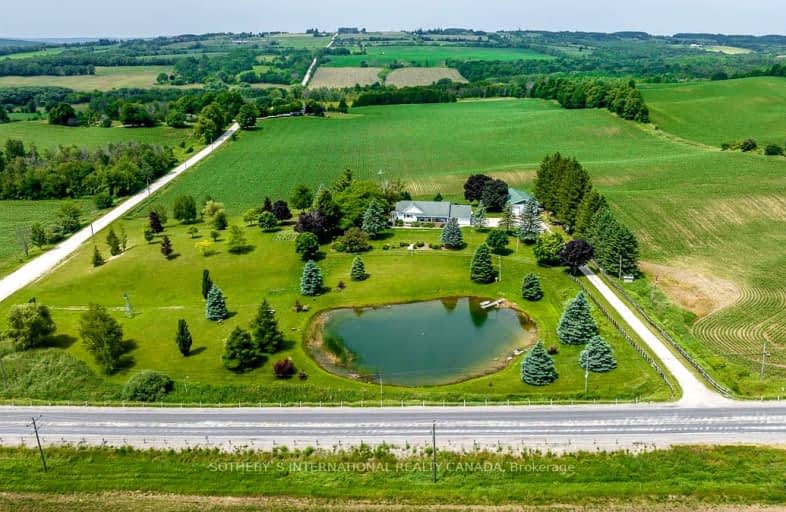Sold on Oct 12, 2023
Note: Property is not currently for sale or for rent.

-
Type: Detached
-
Style: Bungalow
-
Size: 1500 sqft
-
Lot Size: 411 x 494 Feet
-
Age: 51-99 years
-
Taxes: $6,300 per year
-
Days on Site: 50 Days
-
Added: Aug 23, 2023 (1 month on market)
-
Updated:
-
Last Checked: 2 months ago
-
MLS®#: S6763156
-
Listed By: Sotheby`s international realty canada
Big Sunset and Sunrise Views! You will love this 5-acre property imagine coming home to your country property minutes away from shops and restaurants of Creemore. Country Setting With Panoramic Views Over Your Very Own Large Pond and lovely park like setting. This large ranch bungalow features 4-bedrooms, 2 Full bathrooms, Sauna, Powder Room, with over 3700 square feet of living space. Live in as is or renovate to create your ideal dreamy home. Entertain friends in the cozy family room with lovely views, enjoy the large kitchen with loads of natural light and built-in seating. The lower-level is cozy and inviting with a wood burning fireplace, spa like bathroom, and loads of space. Watch the day go by on your front porch or enjoy a BBQ with friends on your back porch surrounded by lovely trees and gardens, swim in the above ground pool overlooking the beauty of Creemore farmland. Lots of room for your vehicles and toys in the attached 3 car garage.
Extras
Tradespeople and handy folks will love the detached 32ftx 60 ft workshop with High ceilings. Minutes to Mad River Golf, Bruce Trail, Devil's Glen, Blue Mountain amazing central location and close to the city!
Property Details
Facts for 2434 County 42 Road, Clearview
Status
Days on Market: 50
Last Status: Sold
Sold Date: Oct 12, 2023
Closed Date: Dec 15, 2023
Expiry Date: Dec 31, 2023
Sold Price: $1,350,000
Unavailable Date: Oct 12, 2023
Input Date: Aug 23, 2023
Property
Status: Sale
Property Type: Detached
Style: Bungalow
Size (sq ft): 1500
Age: 51-99
Area: Clearview
Community: Rural Clearview
Availability Date: Flexible
Inside
Bedrooms: 2
Bedrooms Plus: 2
Bathrooms: 3
Kitchens: 1
Rooms: 11
Den/Family Room: Yes
Air Conditioning: Central Air
Fireplace: Yes
Laundry Level: Lower
Washrooms: 3
Utilities
Electricity: Yes
Gas: Yes
Telephone: Yes
Building
Basement: Full
Basement 2: Sep Entrance
Heat Type: Forced Air
Heat Source: Propane
Exterior: Alum Siding
Water Supply Type: Drilled Well
Water Supply: Well
Special Designation: Other
Other Structures: Workshop
Parking
Driveway: Private
Garage Spaces: 3
Garage Type: Attached
Covered Parking Spaces: 10
Total Parking Spaces: 13
Fees
Tax Year: 2023
Tax Legal Description: PT LT 13 CON 3 NOTTAWASAGA PT 1,51R27846;CLEARVIEW
Taxes: $6,300
Highlights
Feature: Golf
Feature: Lake/Pond
Feature: Park
Feature: Place Of Worship
Feature: Rec Centre
Feature: School
Land
Cross Street: County Rd 9/Airport
Municipality District: Clearview
Fronting On: West
Parcel Number: 582340029
Pool: Abv Grnd
Sewer: Septic
Lot Depth: 494 Feet
Lot Frontage: 411 Feet
Acres: 5-9.99
Zoning: A6 RTP
Access To Property: Yr Rnd Municpal Rd
Additional Media
- Virtual Tour: http://wylieford.homelistingtours.com/listing2/2434-county-road-42
Rooms
Room details for 2434 County 42 Road, Clearview
| Type | Dimensions | Description |
|---|---|---|
| Br Main | 4.34 x 3.81 | |
| Breakfast Main | 1.45 x 1.85 | |
| Dining Main | 2.82 x 4.72 | |
| Kitchen Main | 4.32 x 4.17 | |
| Living Main | 7.44 x 4.39 | |
| Prim Bdrm Main | 4.29 x 4.34 | 4 Pc Ensuite |
| Loft Upper | 5.74 x 4.88 | |
| Rec Bsmt | 9.65 x 4.47 | |
| Br Bsmt | 4.24 x 4.55 | |
| Br Bsmt | 4.29 x 3.25 | |
| Utility Bsmt | 2.87 x 3.25 | |
| Workshop Main | 9.45 x 18.29 |
| XXXXXXXX | XXX XX, XXXX |
XXXX XXX XXXX |
$X,XXX,XXX |
| XXX XX, XXXX |
XXXXXX XXX XXXX |
$X,XXX,XXX | |
| XXXXXXXX | XXX XX, XXXX |
XXXXXXX XXX XXXX |
|
| XXX XX, XXXX |
XXXXXX XXX XXXX |
$X,XXX,XXX |
| XXXXXXXX XXXX | XXX XX, XXXX | $1,350,000 XXX XXXX |
| XXXXXXXX XXXXXX | XXX XX, XXXX | $1,450,000 XXX XXXX |
| XXXXXXXX XXXXXXX | XXX XX, XXXX | XXX XXXX |
| XXXXXXXX XXXXXX | XXX XX, XXXX | $1,690,000 XXX XXXX |
Car-Dependent
- Almost all errands require a car.

École élémentaire publique L'Héritage
Elementary: PublicChar-Lan Intermediate School
Elementary: PublicSt Peter's School
Elementary: CatholicHoly Trinity Catholic Elementary School
Elementary: CatholicÉcole élémentaire catholique de l'Ange-Gardien
Elementary: CatholicWilliamstown Public School
Elementary: PublicÉcole secondaire publique L'Héritage
Secondary: PublicCharlottenburgh and Lancaster District High School
Secondary: PublicSt Lawrence Secondary School
Secondary: PublicÉcole secondaire catholique La Citadelle
Secondary: CatholicHoly Trinity Catholic Secondary School
Secondary: CatholicCornwall Collegiate and Vocational School
Secondary: Public

